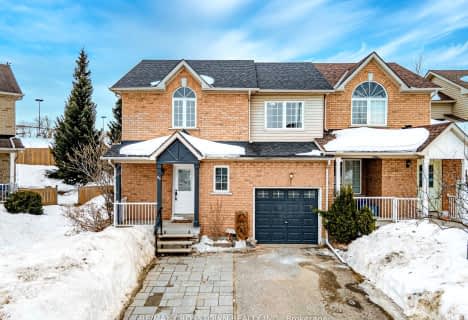
St Marys Separate School
Elementary: Catholic
0.92 km
ÉIC Nouvelle-Alliance
Elementary: Catholic
0.42 km
Emma King Elementary School
Elementary: Public
0.89 km
Andrew Hunter Elementary School
Elementary: Public
0.56 km
Portage View Public School
Elementary: Public
0.55 km
West Bayfield Elementary School
Elementary: Public
1.43 km
Barrie Campus
Secondary: Public
1.79 km
ÉSC Nouvelle-Alliance
Secondary: Catholic
0.42 km
Simcoe Alternative Secondary School
Secondary: Public
2.50 km
St Joseph's Separate School
Secondary: Catholic
3.59 km
Barrie North Collegiate Institute
Secondary: Public
2.63 km
St Joan of Arc High School
Secondary: Catholic
5.07 km





