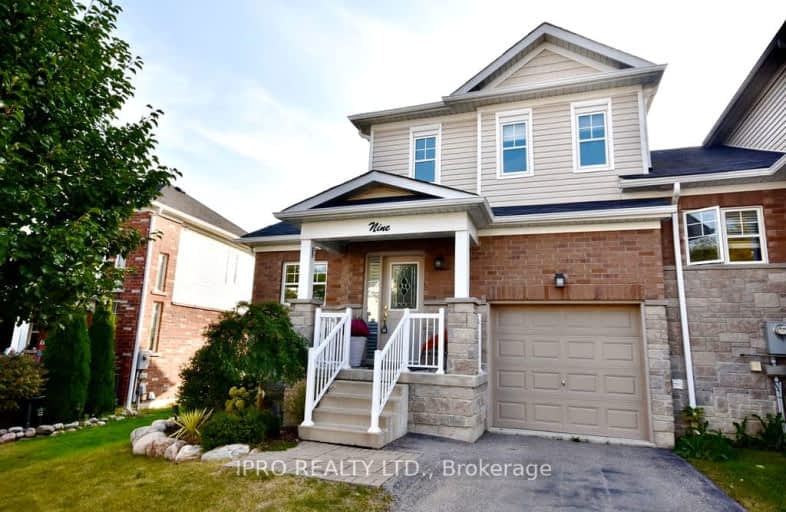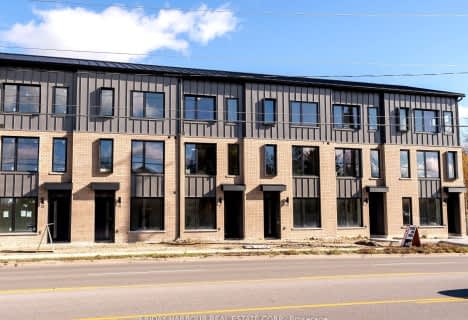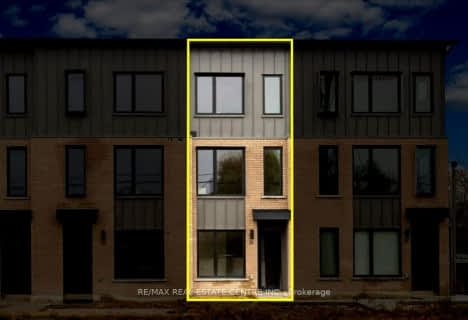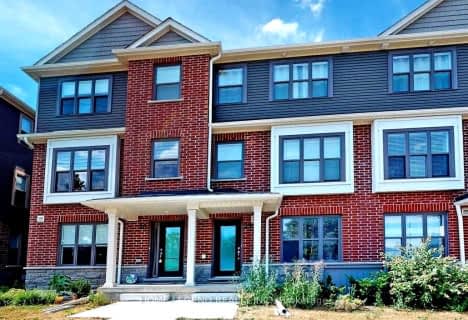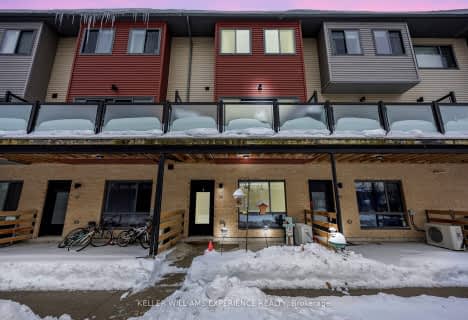
St John Vianney Separate School
Elementary: Catholic
1.36 km
Codrington Public School
Elementary: Public
2.92 km
Assikinack Public School
Elementary: Public
0.64 km
St Michael the Archangel Catholic Elementary School
Elementary: Catholic
2.24 km
Allandale Heights Public School
Elementary: Public
1.06 km
Willow Landing Elementary School
Elementary: Public
2.10 km
Barrie Campus
Secondary: Public
3.92 km
Simcoe Alternative Secondary School
Secondary: Public
2.03 km
Barrie North Collegiate Institute
Secondary: Public
3.50 km
St Peter's Secondary School
Secondary: Catholic
3.31 km
Eastview Secondary School
Secondary: Public
4.06 km
Innisdale Secondary School
Secondary: Public
1.30 km
