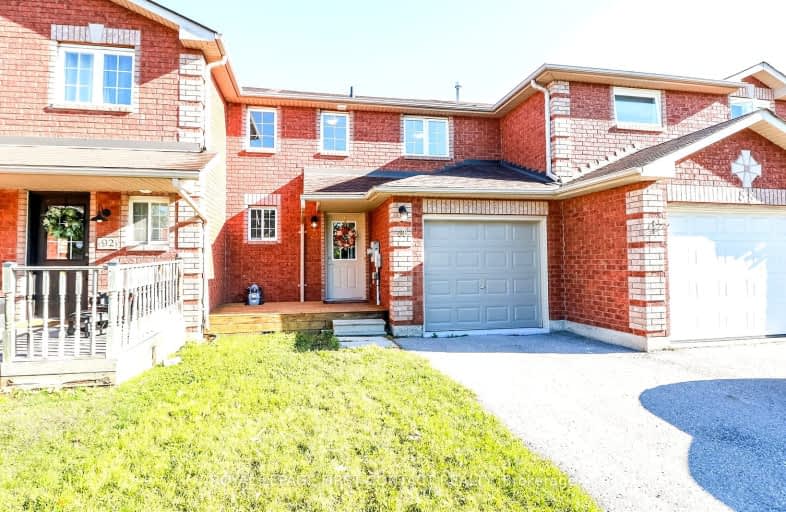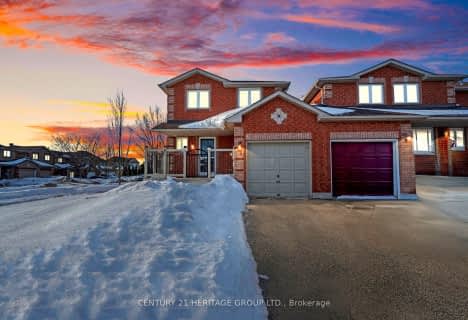Car-Dependent
- Most errands require a car.
48
/100
Some Transit
- Most errands require a car.
40
/100
Somewhat Bikeable
- Most errands require a car.
34
/100

Johnson Street Public School
Elementary: Public
1.34 km
Codrington Public School
Elementary: Public
2.21 km
St Monicas Separate School
Elementary: Catholic
1.33 km
Steele Street Public School
Elementary: Public
1.60 km
ÉÉC Frère-André
Elementary: Catholic
2.22 km
Maple Grove Public School
Elementary: Public
1.98 km
Barrie Campus
Secondary: Public
3.78 km
Simcoe Alternative Secondary School
Secondary: Public
4.46 km
St Joseph's Separate School
Secondary: Catholic
2.30 km
Barrie North Collegiate Institute
Secondary: Public
2.97 km
Eastview Secondary School
Secondary: Public
0.82 km
Innisdale Secondary School
Secondary: Public
6.12 km
-
College Heights Park
Barrie ON 1.34km -
Shoreview Park
Ontario 1.67km -
Strabane Park
65 Strabane Ave (Btw Nelson St & Cook St), Barrie ON L4M 2A1 1.68km
-
BMO Bank of Montreal
353 Duckworth St, Barrie ON L4M 5C2 1.55km -
Ontario Educational Credit Union Ltd
48 Alliance Blvd, Barrie ON L4M 5K3 2km -
TD Canada Trust Branch and ATM
327 Cundles Rd E, Barrie ON L4M 0G9 2.08km





