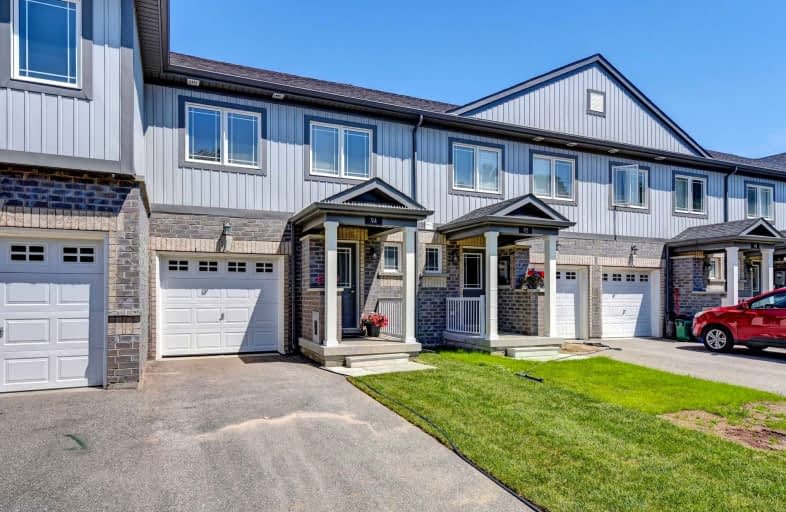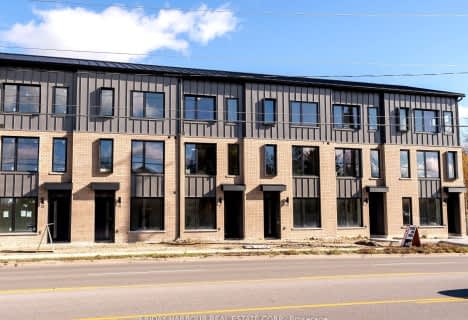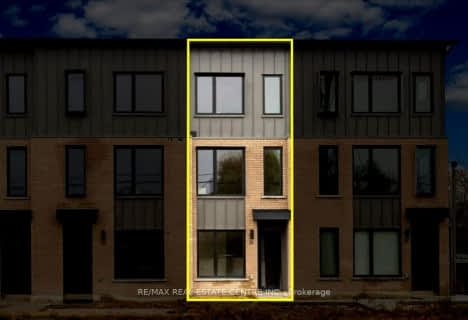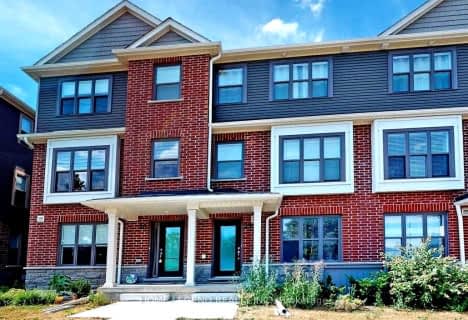
St John Vianney Separate School
Elementary: Catholic
1.02 km
Codrington Public School
Elementary: Public
2.98 km
Assikinack Public School
Elementary: Public
0.79 km
St Michael the Archangel Catholic Elementary School
Elementary: Catholic
2.42 km
Allandale Heights Public School
Elementary: Public
0.81 km
Willow Landing Elementary School
Elementary: Public
2.27 km
Barrie Campus
Secondary: Public
3.79 km
Simcoe Alternative Secondary School
Secondary: Public
1.81 km
Barrie North Collegiate Institute
Secondary: Public
3.44 km
St Peter's Secondary School
Secondary: Catholic
3.59 km
Eastview Secondary School
Secondary: Public
4.20 km
Innisdale Secondary School
Secondary: Public
1.13 km










