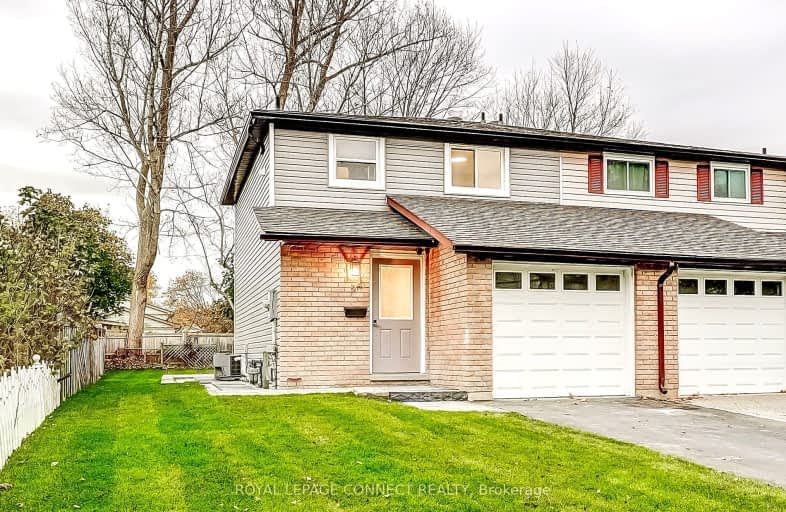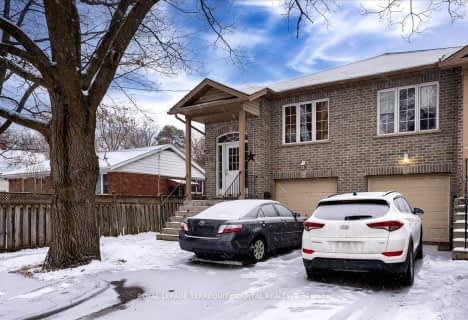Car-Dependent
- Most errands require a car.
46
/100
Some Transit
- Most errands require a car.
36
/100
Somewhat Bikeable
- Most errands require a car.
32
/100

St Marys Separate School
Elementary: Catholic
1.01 km
ÉIC Nouvelle-Alliance
Elementary: Catholic
0.72 km
Emma King Elementary School
Elementary: Public
0.60 km
Andrew Hunter Elementary School
Elementary: Public
0.39 km
Portage View Public School
Elementary: Public
0.83 km
West Bayfield Elementary School
Elementary: Public
1.47 km
Barrie Campus
Secondary: Public
2.08 km
ÉSC Nouvelle-Alliance
Secondary: Catholic
0.72 km
Simcoe Alternative Secondary School
Secondary: Public
2.77 km
St Joseph's Separate School
Secondary: Catholic
3.85 km
Barrie North Collegiate Institute
Secondary: Public
2.93 km
St Joan of Arc High School
Secondary: Catholic
5.02 km
-
Dorian Parker Centre
227 Sunnidale Rd, Barrie ON 1.22km -
Sunnidale Park
227 Sunnidale Rd, Barrie ON L4M 3B9 1.28km -
Dog Off-Leash Recreation Area
Barrie ON 1.8km
-
RBC Royal Bank
128 Wellington St W, Barrie ON L4N 8J6 1.69km -
TD Bank Financial Group
34 Cedar Pointe Dr, Barrie ON L4N 5R7 1.73km -
President's Choice Financial ATM
165 Wellington St W, Barrie ON L4N 1L7 1.82km












