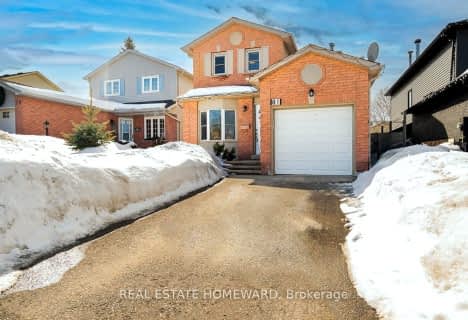
Video Tour

Monsignor Clair Separate School
Elementary: Catholic
1.23 km
Oakley Park Public School
Elementary: Public
1.64 km
Cundles Heights Public School
Elementary: Public
0.39 km
Sister Catherine Donnelly Catholic School
Elementary: Catholic
0.97 km
Terry Fox Elementary School
Elementary: Public
0.49 km
Hillcrest Public School
Elementary: Public
1.94 km
Barrie Campus
Secondary: Public
1.15 km
ÉSC Nouvelle-Alliance
Secondary: Catholic
2.12 km
Simcoe Alternative Secondary School
Secondary: Public
3.21 km
St Joseph's Separate School
Secondary: Catholic
1.32 km
Barrie North Collegiate Institute
Secondary: Public
1.52 km
Eastview Secondary School
Secondary: Public
3.19 km











