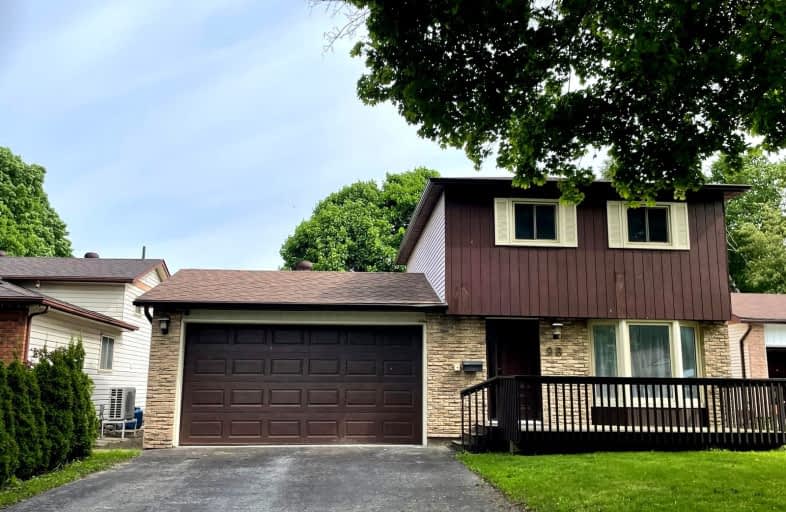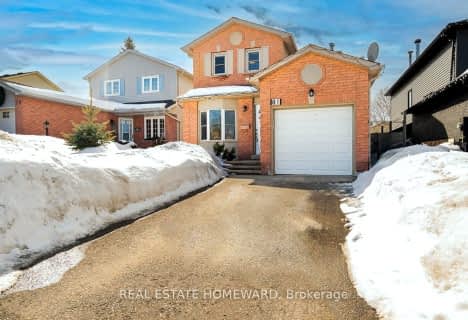Somewhat Walkable
- Some errands can be accomplished on foot.
54
/100
Some Transit
- Most errands require a car.
37
/100
Somewhat Bikeable
- Most errands require a car.
38
/100

ÉIC Nouvelle-Alliance
Elementary: Catholic
0.97 km
St Marguerite d'Youville Elementary School
Elementary: Catholic
1.15 km
Emma King Elementary School
Elementary: Public
0.93 km
Andrew Hunter Elementary School
Elementary: Public
1.28 km
Portage View Public School
Elementary: Public
1.38 km
West Bayfield Elementary School
Elementary: Public
0.59 km
Barrie Campus
Secondary: Public
1.89 km
ÉSC Nouvelle-Alliance
Secondary: Catholic
0.99 km
Simcoe Alternative Secondary School
Secondary: Public
3.23 km
St Joseph's Separate School
Secondary: Catholic
3.38 km
Barrie North Collegiate Institute
Secondary: Public
2.79 km
St Joan of Arc High School
Secondary: Catholic
5.92 km
-
Dorian Parker Centre
227 Sunnidale Rd, Barrie ON 1.17km -
Sunnidale Park
227 Sunnidale Rd, Barrie ON L4M 3B9 1.44km -
Treetops Playground
320 Bayfield St, Barrie ON L4M 3C1 1.66km
-
President's Choice Financial Pavilion and ATM
472 Bayfield St, Barrie ON L4M 5A2 1.3km -
TD Bank Financial Group
534 Bayfield St, Barrie ON L4M 5A2 1.53km -
TD Canada Trust Branch and ATM
534 Bayfield St, Barrie ON L4M 5A2 1.53km













