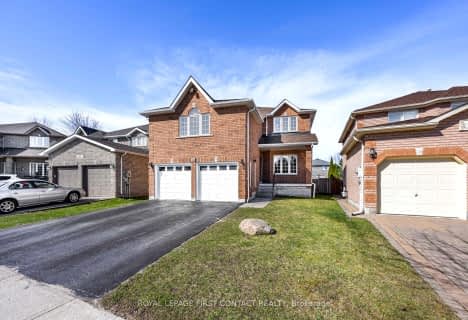Sold on Nov 16, 2016
Note: Property is not currently for sale or for rent.

-
Type: Detached
-
Style: 2-Storey
-
Size: 3000 sqft
-
Lot Size: 38.55 x 180.87 Feet
-
Age: 6-15 years
-
Taxes: $4,800 per year
-
Days on Site: 8 Days
-
Added: Sep 07, 2019 (1 week on market)
-
Updated:
-
Last Checked: 2 months ago
-
MLS®#: X3650900
-
Listed By: Sutton group incentive realty inc., brokerage
Ardagh Bluffs Two-Storey Beauty With A Dream Backyard. Enjoy A Saltwater Inground Pool, Hot Tub, Cabana, Outdoor Fireplace W/ No Neighbours Behind. Finished Top-To-Bottom, 3400Sf, 4 Bdrms, 3+1 Bath, Spa-Like Luxurious Ensuite, Eat-In Kitchen W/ Breakfast Bar And Granite Countertops, Family Rm W/ Gas Fireplace, Living And Dining Room, Hobby/Music Room, Home Gym, Theatre Style Rec Room With Another Fireplace...Too Many Features To List! Shows Beautifully.
Extras
Inclusions: Fridge,Stove,Microwave,Dishwasher,Garage Door Openers & Remotes, All Elfs And Window Coverings Exclusions: Washer/Dryer
Property Details
Facts for W-98 Penvill Trail West, Barrie
Status
Days on Market: 8
Last Status: Sold
Sold Date: Nov 16, 2016
Closed Date: Mar 13, 2017
Expiry Date: Jan 31, 2017
Sold Price: $720,000
Unavailable Date: Nov 16, 2016
Input Date: Nov 08, 2016
Property
Status: Sale
Property Type: Detached
Style: 2-Storey
Size (sq ft): 3000
Age: 6-15
Area: Barrie
Community: Ardagh
Availability Date: Tbd
Inside
Bedrooms: 4
Bathrooms: 4
Kitchens: 1
Rooms: 8
Den/Family Room: Yes
Air Conditioning: Central Air
Fireplace: Yes
Laundry Level: Main
Central Vacuum: Y
Washrooms: 4
Utilities
Electricity: Yes
Gas: Yes
Cable: Yes
Telephone: Yes
Building
Basement: Finished
Heat Type: Forced Air
Heat Source: Gas
Exterior: Brick
Elevator: N
Water Supply: Municipal
Special Designation: Unknown
Other Structures: Garden Shed
Parking
Driveway: Private
Garage Spaces: 2
Garage Type: Attached
Covered Parking Spaces: 4
Fees
Tax Year: 2015
Tax Legal Description: Lot 114, Plan 51M783
Taxes: $4,800
Highlights
Feature: Fenced Yard
Feature: Grnbelt/Conserv
Feature: Park
Feature: Public Transit
Feature: School
Feature: Wooded/Treed
Land
Cross Street: Ardagh-Mcintyre Dr-P
Municipality District: Barrie
Fronting On: West
Parcel Number: 589111654
Pool: Inground
Sewer: Sewers
Lot Depth: 180.87 Feet
Lot Frontage: 38.55 Feet
Additional Media
- Virtual Tour: http://wylieford.homelistingtours.com/listing/98-penvill-trail
Rooms
Room details for W-98 Penvill Trail West, Barrie
| Type | Dimensions | Description |
|---|---|---|
| Kitchen Main | 2.30 x 3.30 | Stainless Steel Appl, Ceramic Floor, Granite Counter |
| Kitchen Main | 2.40 x 5.10 | Eat-In Kitchen, Modern Kitchen |
| Living Main | 3.00 x 4.20 | Moulded Ceiling, Laminate |
| Dining Main | 3.00 x 3.09 | Moulded Ceiling, Laminate |
| Family Main | 3.00 x 5.00 | Moulded Ceiling, Laminate |
| Laundry Main | 1.07 x 1.27 | Moulded Ceiling, Backsplash |
| Bathroom Main | - | 2 Pc Bath |
| Master 2nd | 6.30 x 6.10 | 4 Pc Ensuite |
| 2nd Br 2nd | 3.00 x 3.60 | Moulded Ceiling |
| 3rd Br 2nd | 3.80 x 5.80 | Moulded Ceiling |
| 4th Br 2nd | 2.90 x 3.00 | Moulded Ceiling |
| Bathroom 2nd | 1.45 x 1.88 | 4 Pc Bath |
| XXXXXXXX | XXX XX, XXXX |
XXXX XXX XXXX |
$XXX,XXX |
| XXX XX, XXXX |
XXXXXX XXX XXXX |
$XXX,XXX |
| XXXXXXXX XXXX | XXX XX, XXXX | $720,000 XXX XXXX |
| XXXXXXXX XXXXXX | XXX XX, XXXX | $725,000 XXX XXXX |

St Bernadette Elementary School
Elementary: CatholicSt Catherine of Siena School
Elementary: CatholicArdagh Bluffs Public School
Elementary: PublicFerndale Woods Elementary School
Elementary: PublicW C Little Elementary School
Elementary: PublicHolly Meadows Elementary School
Elementary: PublicÉcole secondaire Roméo Dallaire
Secondary: PublicÉSC Nouvelle-Alliance
Secondary: CatholicSimcoe Alternative Secondary School
Secondary: PublicSt Joan of Arc High School
Secondary: CatholicBear Creek Secondary School
Secondary: PublicInnisdale Secondary School
Secondary: Public- 3 bath
- 4 bed
- 2500 sqft

