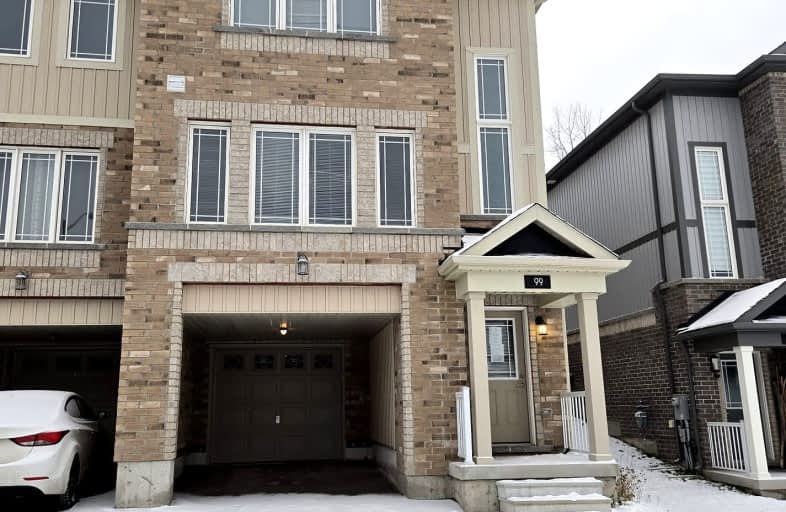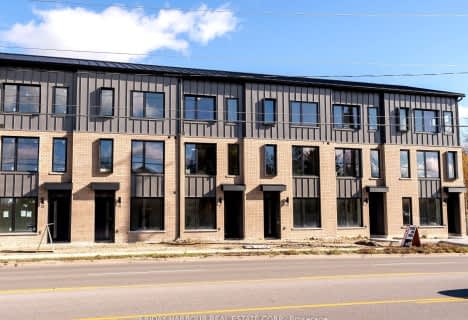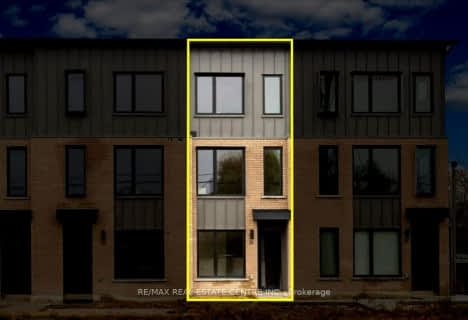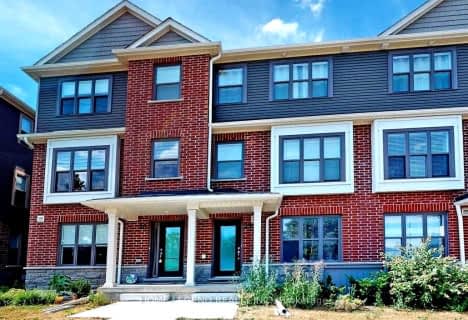Somewhat Walkable
- Some errands can be accomplished on foot.
51
/100
Some Transit
- Most errands require a car.
45
/100
Somewhat Bikeable
- Most errands require a car.
25
/100

St John Vianney Separate School
Elementary: Catholic
1.02 km
Codrington Public School
Elementary: Public
2.98 km
Assikinack Public School
Elementary: Public
0.79 km
St Michael the Archangel Catholic Elementary School
Elementary: Catholic
2.42 km
Allandale Heights Public School
Elementary: Public
0.81 km
Willow Landing Elementary School
Elementary: Public
2.27 km
Barrie Campus
Secondary: Public
3.79 km
Simcoe Alternative Secondary School
Secondary: Public
1.81 km
Barrie North Collegiate Institute
Secondary: Public
3.44 km
St Peter's Secondary School
Secondary: Catholic
3.59 km
Eastview Secondary School
Secondary: Public
4.20 km
Innisdale Secondary School
Secondary: Public
1.13 km
-
Allandale Station Park
213 Lakeshore Dr, Barrie ON 0.42km -
Barrie South Shore Ctr
205 Lakeshore Dr, Barrie ON L4N 7Y9 0.43km -
Minet's Point Park
ON 1.12km
-
HODL Bitcoin ATM - Petro Canada Burton
170 Burton Ave, Barrie ON L4N 2S1 0.12km -
Scotiabank
190 Minet's Point Rd, Barrie ON L4N 4C3 0.84km -
TD Bank Financial Group
320 Yonge St, Barrie ON L4N 4C8 0.88km









