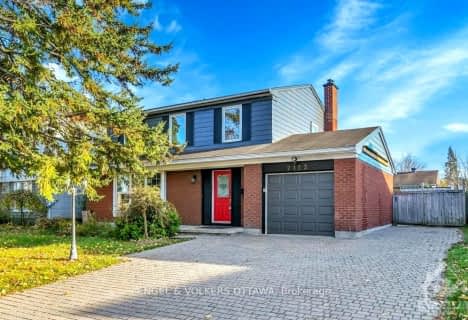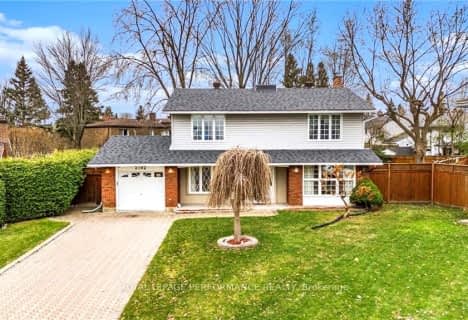
Thomas D'Arcy McGee Catholic Elementary School
Elementary: CatholicÉcole élémentaire publique Séraphin-Marion
Elementary: PublicRobert Hopkins Public School
Elementary: PublicLe Phare Elementary School
Elementary: PublicÉcole élémentaire catholique La Vérendrye
Elementary: CatholicHenry Munro Middle School
Elementary: PublicÉcole secondaire catholique Centre professionnel et technique Minto
Secondary: CatholicÉcole secondaire publique Louis-Riel
Secondary: PublicLester B Pearson Catholic High School
Secondary: CatholicGloucester High School
Secondary: PublicÉcole secondaire catholique Collège catholique Samuel-Genest
Secondary: CatholicColonel By Secondary School
Secondary: Public-
Thorncliffe Park
2.06km -
City Place Park
3.33km -
Stonehenge Park
1859 Stonehenge Cres, Gloucester ON K1B 4N7 4.27km
-
TD Bank Financial Group
1648 Montreal Rd (Blair Rd.), Gloucester ON K1J 6N5 1.59km -
Scotiabank
2400 City Park Dr, Gloucester ON K1J 1H6 2.98km -
Mbna Bank
1600 James Naismith Dr, Gloucester ON K1B 5N8 3.41km
- 3 bath
- 5 bed
830 ST LAURENT Boulevard, Overbook - Castleheights and Area, Ontario • K1K 3A9 • 3503 - Castle Heights
- 4 bath
- 4 bed
2123 GRAFTON Crescent, Beacon Hill North - South and Area, Ontario • K1J 6K7 • 2103 - Beacon Hill North
- — bath
- — bed
2192 EMARD Crescent, Beacon Hill North - South and Area, Ontario • K1J 6K6 • 2103 - Beacon Hill North



