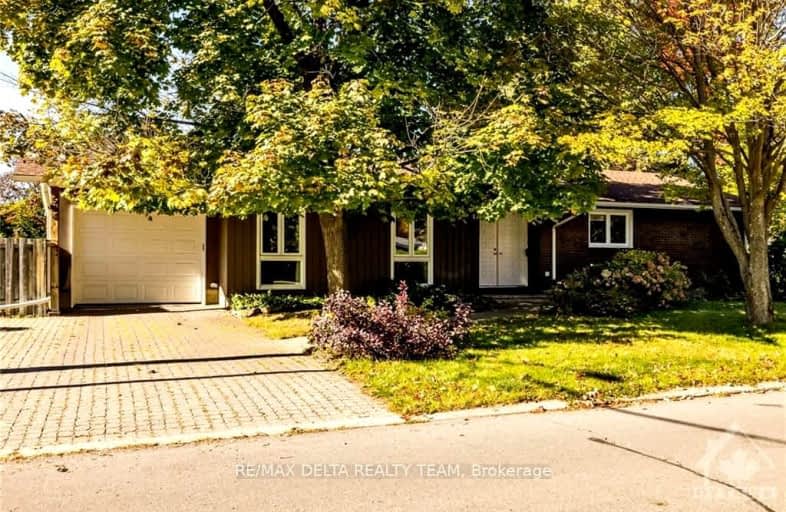Thomas D'Arcy McGee Catholic Elementary School
Elementary: CatholicÉcole élémentaire publique Séraphin-Marion
Elementary: PublicRobert Hopkins Public School
Elementary: PublicLe Phare Elementary School
Elementary: PublicÉcole élémentaire catholique La Vérendrye
Elementary: CatholicHenry Munro Middle School
Elementary: PublicÉcole secondaire catholique Centre professionnel et technique Minto
Secondary: CatholicÉcole secondaire publique Louis-Riel
Secondary: PublicLester B Pearson Catholic High School
Secondary: CatholicGloucester High School
Secondary: PublicÉcole secondaire catholique Collège catholique Samuel-Genest
Secondary: CatholicColonel By Secondary School
Secondary: Public- 3 bath
- 3 bed
- 1500 sqft
1932 Marquis Avenue, Beacon Hill North - South and Area, Ontario • K1J 8J2 • 2105 - Beaconwood
- 3 bath
- 3 bed
1308 Matheson Road, Cyrville - Carson Grove - Pineview, Ontario • K1J 1A8 • 2202 - Carson Grove
- 3 bath
- 3 bed
707 Morin Street, Overbrook - Castleheights and Area, Ontario • K1K 3G8 • 3502 - Overbrook/Castle Heights






