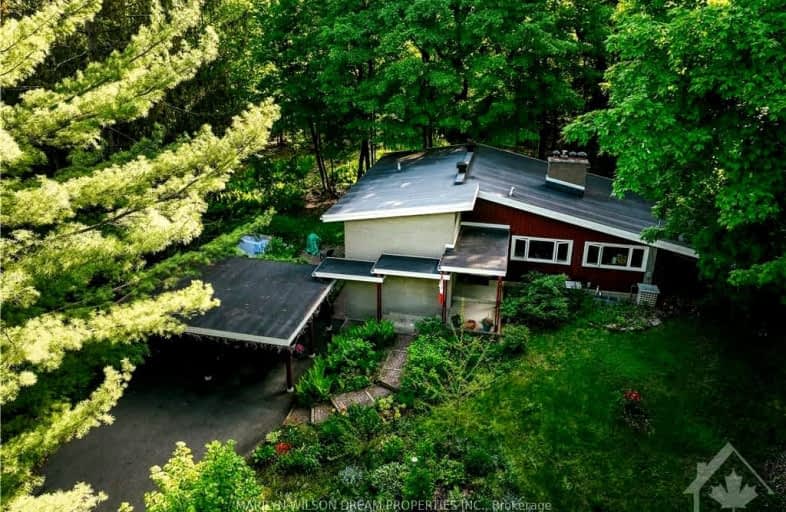
Car-Dependent
- Almost all errands require a car.
Some Transit
- Most errands require a car.
Somewhat Bikeable
- Most errands require a car.
Thomas D'Arcy McGee Catholic Elementary School
Elementary: CatholicSt. Brother Andre Elementary School
Elementary: CatholicRobert Hopkins Public School
Elementary: PublicLe Phare Elementary School
Elementary: PublicÉcole élémentaire catholique La Vérendrye
Elementary: CatholicHenry Munro Middle School
Elementary: PublicÉcole secondaire catholique Centre professionnel et technique Minto
Secondary: CatholicOttawa Technical Secondary School
Secondary: PublicLester B Pearson Catholic High School
Secondary: CatholicGloucester High School
Secondary: PublicÉcole secondaire catholique Collège catholique Samuel-Genest
Secondary: CatholicColonel By Secondary School
Secondary: Public-
Thorncliffe Park
1.41km -
Parc du Lac Beauchamp
741 Maloney Blvd E, Gatineau QC J8P 7M4 2.86km -
City Place Park
3.05km
-
TD Bank Financial Group
1648 Montreal Rd (Blair Rd.), Gloucester ON K1J 6N5 1.25km -
TD Bank Financial Group
562 Montreal Rd, Ottawa ON K1K 0T9 2.95km -
CIBC
363 St Laurent Blvd, Ottawa ON K1K 2Z7 2.96km
- 4 bath
- 4 bed
4794 MASSEY Lane, Beacon Hill North - South and Area, Ontario • K1J 8W9 • 2101 - Rothwell Heights


