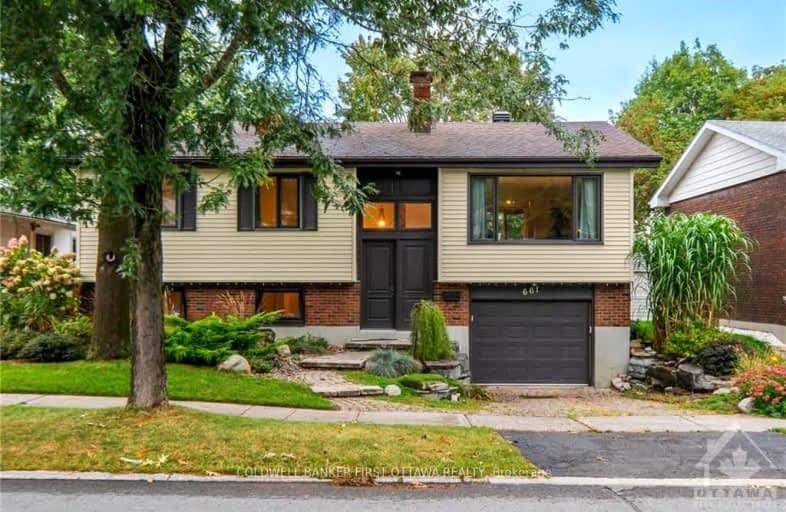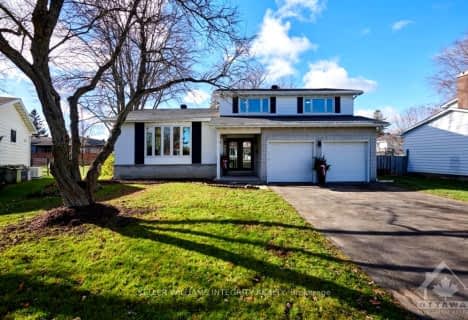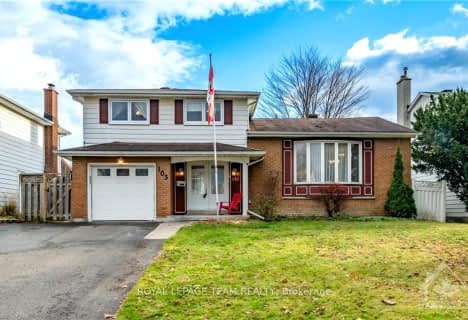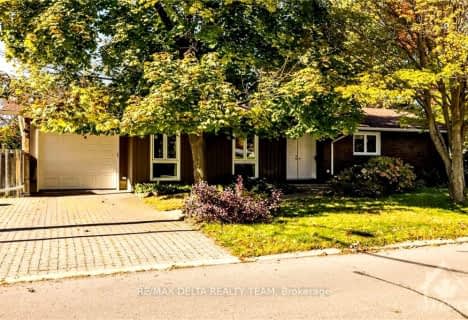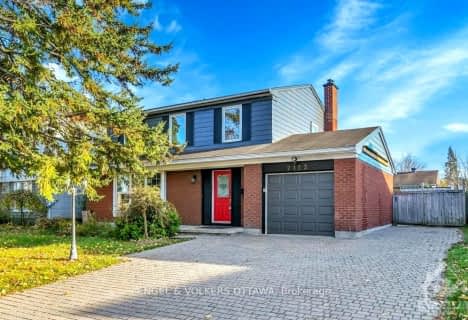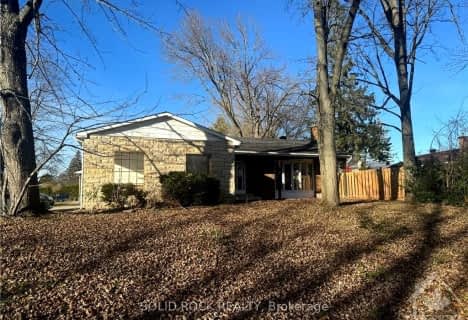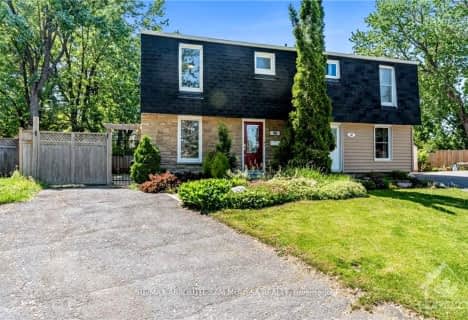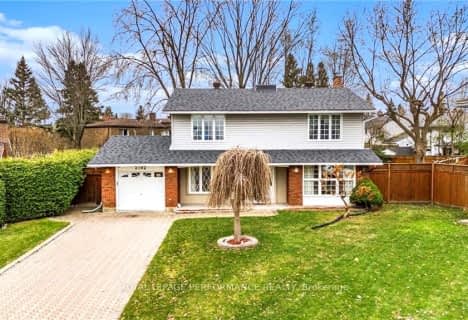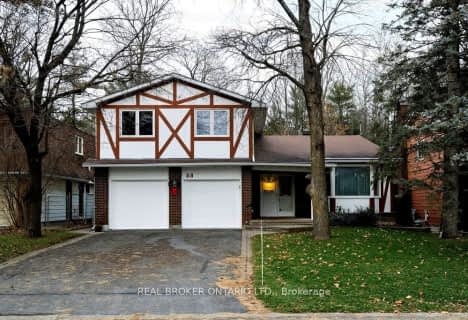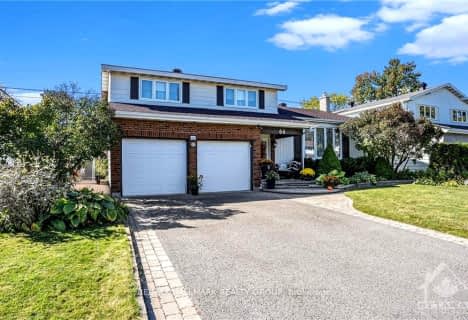Thomas D'Arcy McGee Catholic Elementary School
Elementary: CatholicSt. Brother Andre Elementary School
Elementary: CatholicRobert Hopkins Public School
Elementary: PublicLe Phare Elementary School
Elementary: PublicÉcole élémentaire catholique La Vérendrye
Elementary: CatholicHenry Munro Middle School
Elementary: PublicÉcole secondaire catholique Centre professionnel et technique Minto
Secondary: CatholicÉcole secondaire publique Louis-Riel
Secondary: PublicLester B Pearson Catholic High School
Secondary: CatholicGloucester High School
Secondary: PublicÉcole secondaire catholique Collège catholique Samuel-Genest
Secondary: CatholicColonel By Secondary School
Secondary: Public- 2 bath
- 3 bed
564 LA VERENDRYE Drive, Beacon Hill North - South and Area, Ontario • K1J 7X2 • 2102 - Beacon Hill North
- 4 bath
- 4 bed
2123 GRAFTON Crescent, Beacon Hill North - South and Area, Ontario • K1J 6K7 • 2103 - Beacon Hill North
- 2 bath
- 3 bed
7 WESTPARK Drive, Blackburn Hamlet, Ontario • K1B 3H8 • 2301 - Blackburn Hamlet
- 3 bath
- 3 bed
10 LOTUS Court, Cyrville - Carson Grove - Pineview, Ontario • K1J 8A7 • 2202 - Carson Grove
- — bath
- — bed
2192 EMARD Crescent, Beacon Hill North - South and Area, Ontario • K1J 6K6 • 2103 - Beacon Hill North
- — bath
- — bed
- — sqft
1932 Marquis Avenue, Beacon Hill North - South and Area, Ontario • K1J 8J2 • 2105 - Beaconwood
- 3 bath
- 4 bed
- 2000 sqft
88 Northpark Drive, Blackburn Hamlet, Ontario • K1B 4V3 • 2302 - Blackburn Hamlet
- 3 bath
- 4 bed
66 BEARBROOK Road, Blackburn Hamlet, Ontario • K1B 3E2 • 2301 - Blackburn Hamlet
