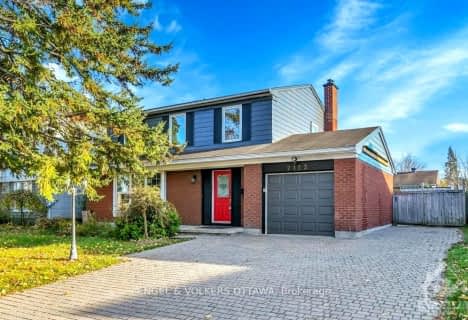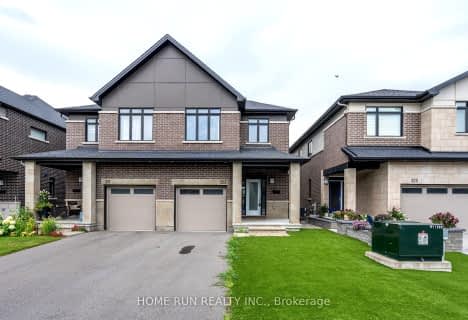
Thomas D'Arcy McGee Catholic Elementary School
Elementary: CatholicRobert Hopkins Public School
Elementary: PublicLe Phare Elementary School
Elementary: PublicÉcole élémentaire catholique La Vérendrye
Elementary: CatholicÉcole intermédiaire catholique Samuel-Genest
Elementary: CatholicHenry Munro Middle School
Elementary: PublicÉcole secondaire catholique Centre professionnel et technique Minto
Secondary: CatholicOttawa Technical Secondary School
Secondary: PublicLester B Pearson Catholic High School
Secondary: CatholicGloucester High School
Secondary: PublicÉcole secondaire catholique Collège catholique Samuel-Genest
Secondary: CatholicColonel By Secondary School
Secondary: Public- 3 bath
- 8 bed
713 MORGAN Street, Vanier and Kingsview Park, Ontario • K1K 3M3 • 3404 - Vanier
- 4 bath
- 4 bed
2123 GRAFTON Crescent, Beacon Hill North - South and Area, Ontario • K1J 6K7 • 2103 - Beacon Hill North
- — bath
- — bed
- — sqft
323 LYSANDER Place, Manor Park - Cardinal Glen and Area, Ontario • K1K 3X8 • 3104 - CFB Rockcliffe and Area



