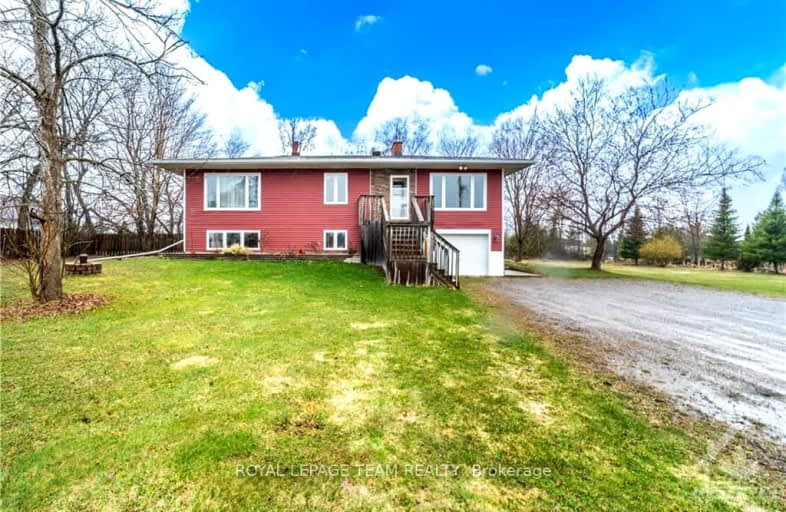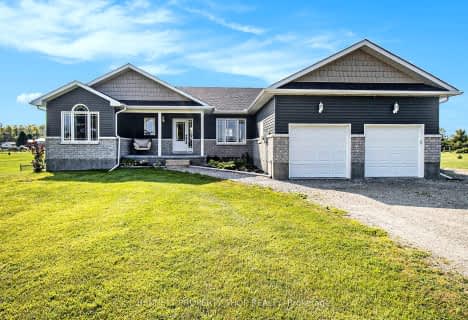Car-Dependent
- Almost all errands require a car.
Somewhat Bikeable
- Most errands require a car.

Hanley Hall Catholic Elementary School
Elementary: CatholicNorth Elmsley Public School
Elementary: PublicÉcole élémentaire catholique J.-L.-Couroux
Elementary: CatholicSt Francis de Sales Separate School
Elementary: CatholicDuncan J Schoular Public School
Elementary: PublicBeckwith Public School
Elementary: PublicHanley Hall Catholic High School
Secondary: CatholicSt. Luke Catholic High School
Secondary: CatholicCarleton Place High School
Secondary: PublicNotre Dame Catholic High School
Secondary: CatholicSmiths Falls District Collegiate Institute
Secondary: PublicT R Leger School of Adult & Continuing Secondary School
Secondary: Public-
Rideau Canal National Historic Site
34A Beckwith St S, Smiths Falls ON K7A 2A8 12.92km -
Centennial Park
22 Confederation Dr, Smiths Falls ON K7A 2P6 12.97km -
Parks Canada-Smith Falls
49 Centre St, Smiths Falls ON K7A 3B8 13.11km
-
Scotiabank
110 Beckwith St N, Smiths Falls ON K7A 2C3 12.29km -
CoinFlip Bitcoin ATM
99 Beckwith St N, Smiths Falls ON K7A 2C2 12.36km -
CIBC
51 Beckwith St N, Smiths Falls ON K7A 2B4 12.65km




