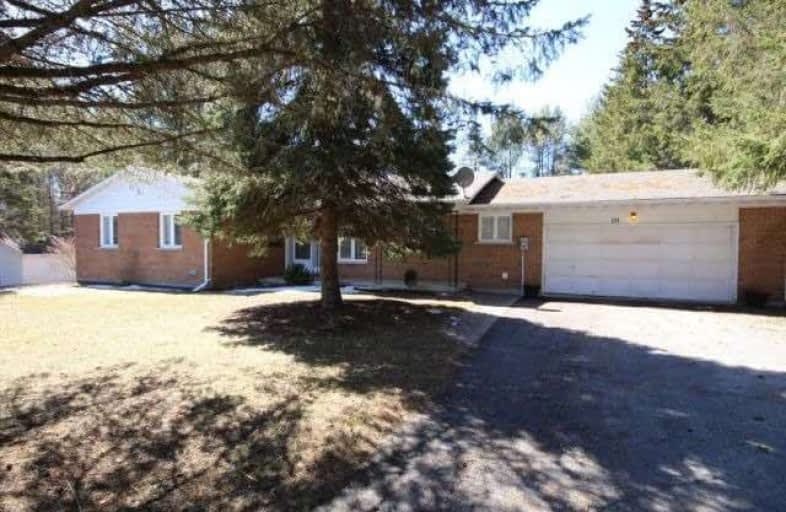Sold on May 07, 2018
Note: Property is not currently for sale or for rent.

-
Type: Detached
-
Style: Bungalow
-
Size: 1100 sqft
-
Lot Size: 1.4 x 0 Acres
-
Age: 31-50 years
-
Taxes: $2,069 per year
-
Days on Site: 14 Days
-
Added: Sep 07, 2019 (2 weeks on market)
-
Updated:
-
Last Checked: 3 months ago
-
MLS®#: X4104699
-
Listed By: Comfree commonsense network, brokerage
This Beautiful Three Bedroom Two Bathroom Bungalow, With Double Car Garage, Is Located On A Quiet Corner Lot. In The Last Few Years The Furnace, Air Conditioner, Pressure Tank, Pump, Sump Pump, Roof, Kitchen Cabinets, Terrace Door To Back Yard, Carpeting And Under Pad Have All Been Updated. Neutral Paint Colours Throughout With Crown Mouldings In Each Room. This Family Home Is Situated In Queensway West Estates, A Short Commute To Kanata.
Property Details
Facts for 131 Goodwood Crescent, Beckwith
Status
Days on Market: 14
Last Status: Sold
Sold Date: May 07, 2018
Closed Date: Jun 28, 2018
Expiry Date: Aug 22, 2018
Sold Price: $371,000
Unavailable Date: May 07, 2018
Input Date: Apr 23, 2018
Property
Status: Sale
Property Type: Detached
Style: Bungalow
Size (sq ft): 1100
Age: 31-50
Area: Beckwith
Availability Date: Flex
Inside
Bedrooms: 3
Bathrooms: 2
Kitchens: 1
Rooms: 9
Den/Family Room: No
Air Conditioning: Central Air
Fireplace: Yes
Laundry Level: Main
Central Vacuum: N
Washrooms: 2
Building
Basement: Part Fin
Heat Type: Forced Air
Heat Source: Propane
Exterior: Brick
Water Supply: Well
Special Designation: Unknown
Parking
Driveway: Private
Garage Spaces: 2
Garage Type: Attached
Covered Parking Spaces: 5
Total Parking Spaces: 7
Fees
Tax Year: 2017
Tax Legal Description: Lt 23 Pl 13 Beckwith ; Twp Of Beckwith
Taxes: $2,069
Land
Cross Street: Hwy 7>cemetery Sr>hi
Municipality District: Beckwith
Fronting On: South
Pool: None
Sewer: Septic
Lot Frontage: 1.4 Acres
Acres: .50-1.99
Rooms
Room details for 131 Goodwood Crescent, Beckwith
| Type | Dimensions | Description |
|---|---|---|
| Master Main | 4.17 x 3.91 | |
| 2nd Br Main | 3.48 x 3.12 | |
| 3rd Br Main | 3.48 x 3.12 | |
| Dining Main | 3.15 x 3.86 | |
| Kitchen Main | 5.61 x 2.97 | |
| Laundry Main | 3.05 x 1.52 | |
| Living Main | 5.41 x 3.86 | |
| Other Bsmt | 6.71 x 9.07 | |
| Other Bsmt | 6.10 x 10.36 |
| XXXXXXXX | XXX XX, XXXX |
XXXX XXX XXXX |
$XXX,XXX |
| XXX XX, XXXX |
XXXXXX XXX XXXX |
$XXX,XXX |
| XXXXXXXX XXXX | XXX XX, XXXX | $371,000 XXX XXXX |
| XXXXXXXX XXXXXX | XXX XX, XXXX | $372,900 XXX XXXX |

École élémentaire catholique J.-L.-Couroux
Elementary: CatholicSt Mary's Separate School
Elementary: CatholicCarleton Place Intermediate School
Elementary: PublicArklan Community Public School
Elementary: PublicBeckwith Public School
Elementary: PublicCaldwell Street Elementary School
Elementary: PublicFrederick Banting Secondary Alternate Pr
Secondary: PublicAlmonte District High School
Secondary: PublicCarleton Place High School
Secondary: PublicNotre Dame Catholic High School
Secondary: CatholicSacred Heart High School
Secondary: CatholicT R Leger School of Adult & Continuing Secondary School
Secondary: Public

