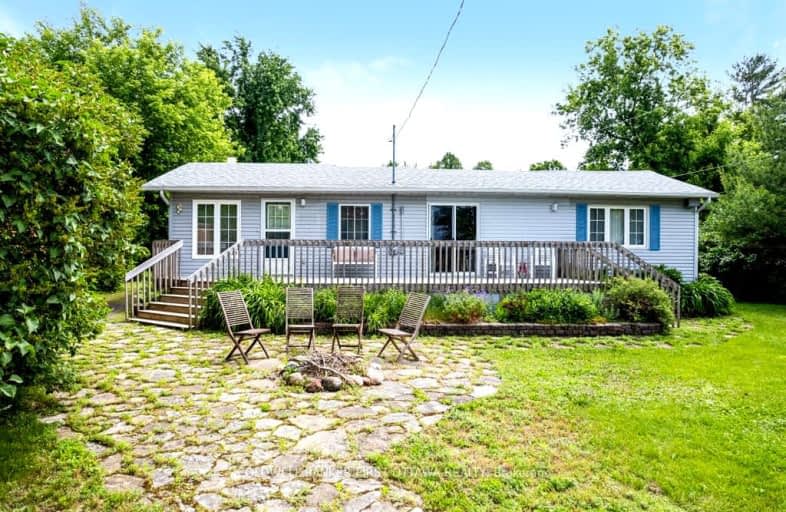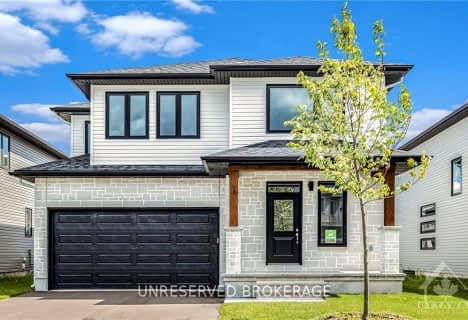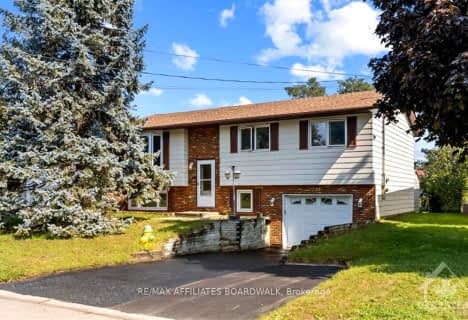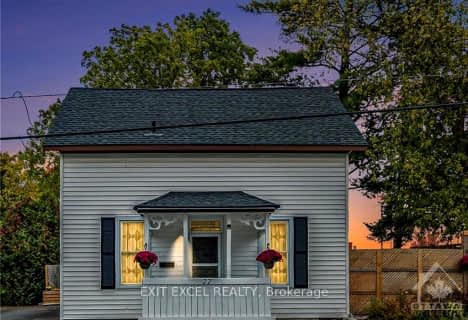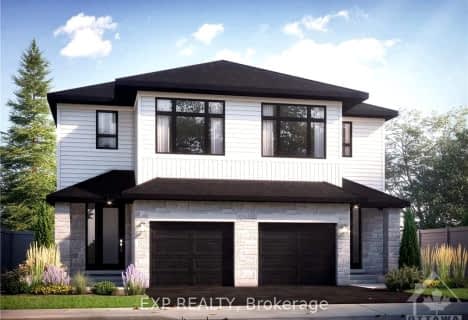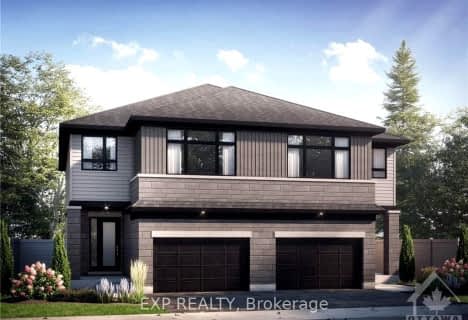Car-Dependent
- Almost all errands require a car.
Somewhat Bikeable
- Most errands require a car.

École élémentaire catholique J.-L.-Couroux
Elementary: CatholicNotre Dame Catholic Separate School
Elementary: CatholicSt Mary's Separate School
Elementary: CatholicCarleton Place Intermediate School
Elementary: PublicCaldwell Street Elementary School
Elementary: PublicSt. Gregory Catholic
Elementary: CatholicAlmonte District High School
Secondary: PublicPerth and District Collegiate Institute
Secondary: PublicCarleton Place High School
Secondary: PublicSt John Catholic High School
Secondary: CatholicNotre Dame Catholic High School
Secondary: CatholicT R Leger School of Adult & Continuing Secondary School
Secondary: Public-
St. Jame’s Park
Bell St, Carleton Place ON K7C 1V9 3.98km -
Hendry Farm Park
PRESTON Dr, Carleton Place ON 4.3km -
Stars Airsoft
13259 Hwy 7, Carleton Place ON K7C 0C5 6.89km
-
CIBC
33 Lansdowne Ave (at Moore St.), Carleton Place ON K7C 3S9 3.68km -
Scotiabank
85 Bridge St, Carleton Place ON K7C 2V4 3.74km -
CIBC
10418 Hwy 7, Carleton Place ON K7C 3P2 4.58km
- 2 bath
- 3 bed
77 NAPOLEON Street, Carleton Place, Ontario • K7C 2X4 • 909 - Carleton Place
- 1 bath
- 3 bed
33 NAPOLEON Street, Carleton Place, Ontario • K7C 2X4 • 909 - Carleton Place
- 3 bath
- 4 bed
120 O'DONOVAN Drive, Carleton Place, Ontario • K7C 0S2 • 909 - Carleton Place
