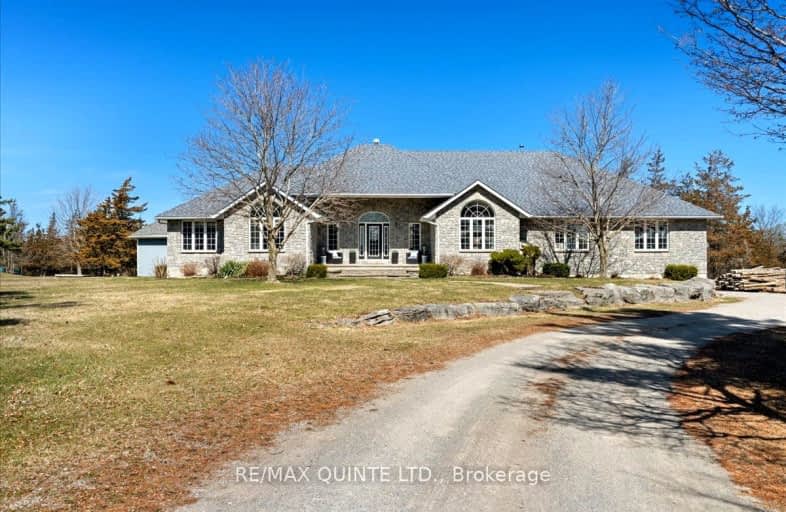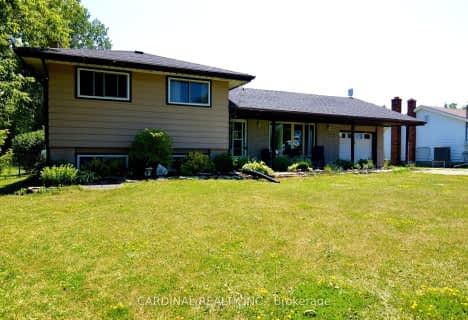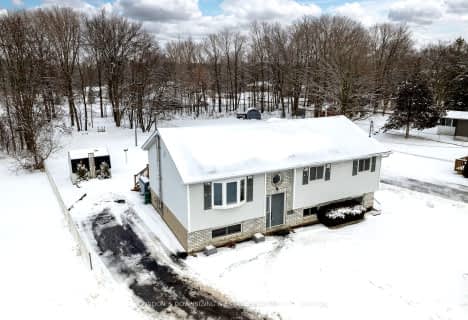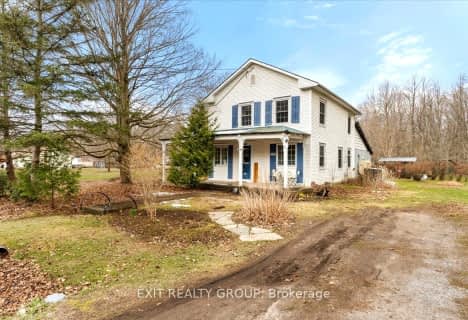Car-Dependent
- Almost all errands require a car.
Somewhat Bikeable
- Most errands require a car.

Holy Rosary Catholic School
Elementary: CatholicGeorges Vanier Catholic School
Elementary: CatholicFoxboro Public School
Elementary: PublicPrince of Wales Public School
Elementary: PublicHarmony Public School
Elementary: PublicHarry J Clarke Public School
Elementary: PublicSir James Whitney School for the Deaf
Secondary: ProvincialNicholson Catholic College
Secondary: CatholicQuinte Secondary School
Secondary: PublicMoira Secondary School
Secondary: PublicSt Theresa Catholic Secondary School
Secondary: CatholicCentennial Secondary School
Secondary: Public-
Thurlow Dog Park
Farnham Rd, Belleville ON 7.34km -
The Pirate Ship Park
Moira St E, Belleville ON 9.22km -
Memorial Gardens
Bell Blvd (Bell & North Park), Belleville ON 9.28km
-
HODL Bitcoin ATM - MAJHA GAS & VARIETY
6658 Hwy 62, Belleville ON K8N 4Z5 8.05km -
CIBC
379 N Front St, Belleville ON K8P 3C8 9.28km -
Scotiabank
90 Bell Blvd, Belleville ON K8P 5L2 9.33km









