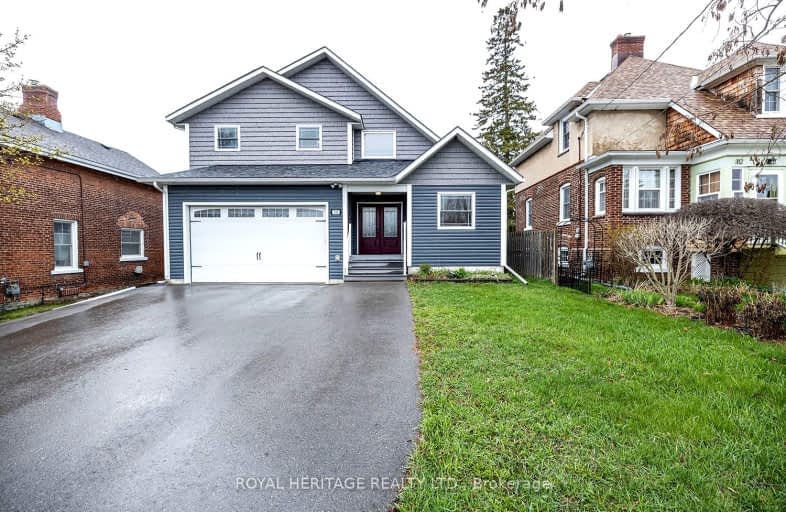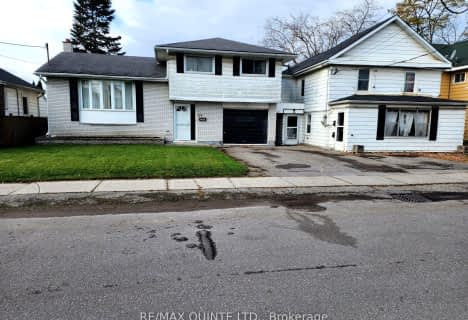Car-Dependent
- Most errands require a car.
Somewhat Bikeable
- Most errands require a car.

Centennial Secondary School Elementary School
Elementary: PublicSir James Whitney/Sagonaska Elementary School
Elementary: ProvincialSir James Whitney School for the Deaf
Elementary: ProvincialOur Lady of Fatima Catholic School
Elementary: CatholicPrince Charles Public School
Elementary: PublicSir John A Macdonald Public School
Elementary: PublicSir James Whitney/Sagonaska Secondary School
Secondary: ProvincialSir James Whitney School for the Deaf
Secondary: ProvincialNicholson Catholic College
Secondary: CatholicQuinte Secondary School
Secondary: PublicSt Theresa Catholic Secondary School
Secondary: CatholicCentennial Secondary School
Secondary: Public-
Massassauga Point Conservation Area
Belleville ON 0.69km -
The Werner Dietz Park
Belleville ON 0.75km -
Zwicks Island
Bay Bridge Rd, Belleville ON 1.09km
-
HODL Bitcoin ATM - Daisy Mart
157 Bridge St W, Belleville ON K8P 1J8 1.05km -
Scotiabank
175 Front St (Front & McAnnany), Belleville ON K8N 2Y9 1.93km -
TD Canada Trust ATM
202 Front St, Belleville ON K8N 2Z2 1.92km
- 3 bath
- 3 bed
- 1100 sqft
352 Bridge Street West, Belleville, Ontario • K8P 5H1 • Belleville














