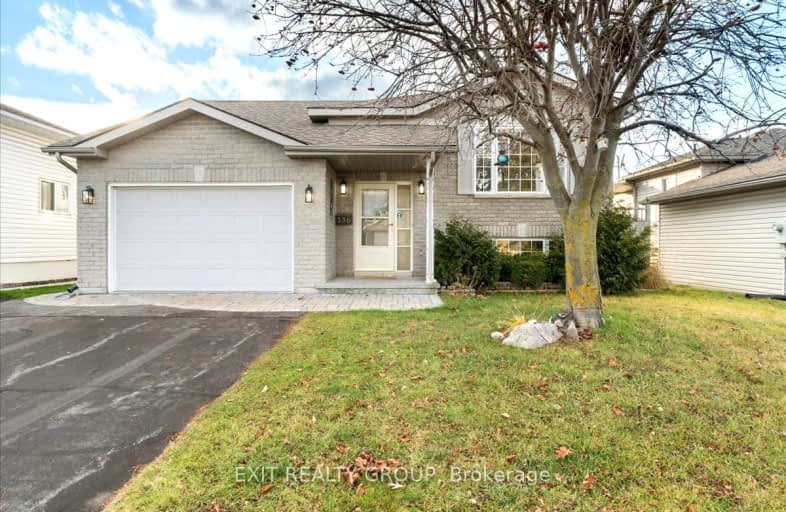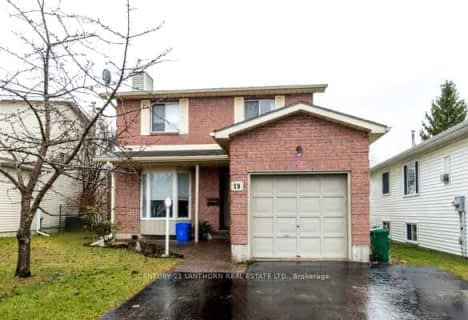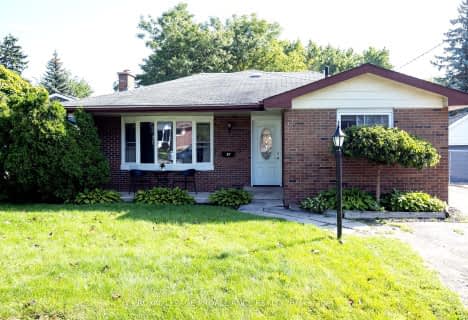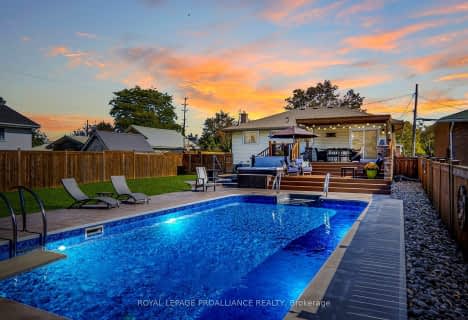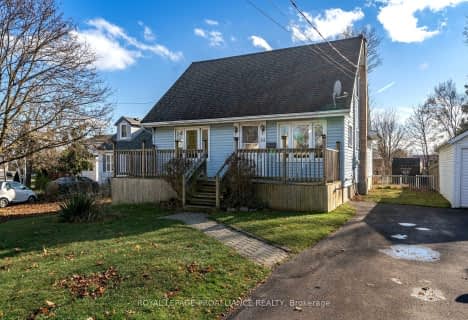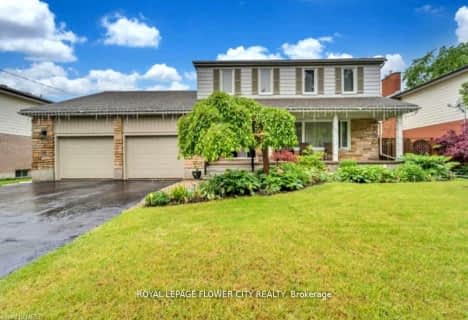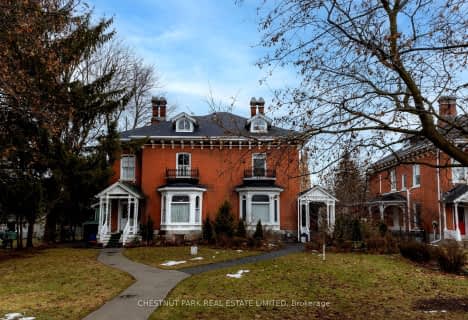Very Walkable
- Most errands can be accomplished on foot.
79
/100
Bikeable
- Some errands can be accomplished on bike.
69
/100

Our Lady of Fatima Catholic School
Elementary: Catholic
2.05 km
Holy Rosary Catholic School
Elementary: Catholic
1.23 km
Prince Charles Public School
Elementary: Public
2.14 km
Georges Vanier Catholic School
Elementary: Catholic
0.28 km
Prince of Wales Public School
Elementary: Public
1.16 km
Park Dale Public School
Elementary: Public
0.89 km
Sir James Whitney/Sagonaska Secondary School
Secondary: Provincial
3.70 km
Sir James Whitney School for the Deaf
Secondary: Provincial
3.70 km
Nicholson Catholic College
Secondary: Catholic
2.09 km
Quinte Secondary School
Secondary: Public
1.00 km
St Theresa Catholic Secondary School
Secondary: Catholic
1.47 km
Centennial Secondary School
Secondary: Public
3.03 km
