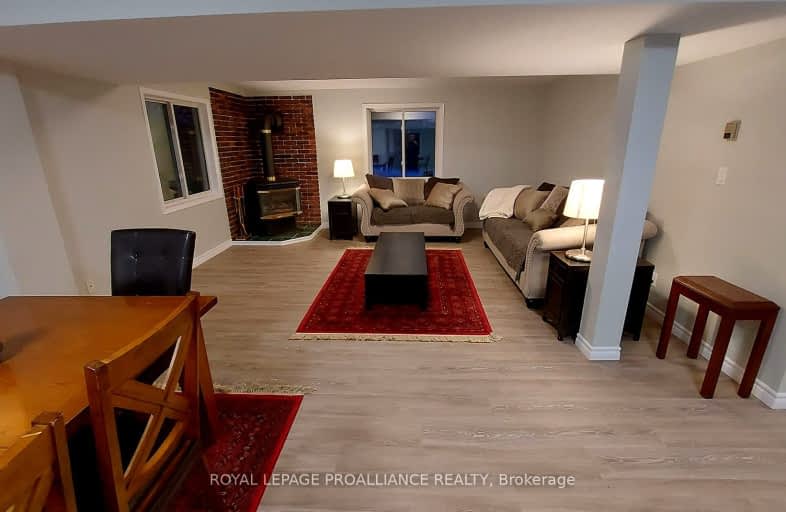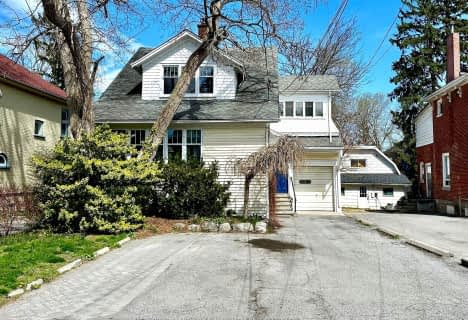Very Walkable
- Most errands can be accomplished on foot.
Bikeable
- Some errands can be accomplished on bike.

Our Lady of Fatima Catholic School
Elementary: CatholicHoly Rosary Catholic School
Elementary: CatholicPrince Charles Public School
Elementary: PublicGeorges Vanier Catholic School
Elementary: CatholicPrince of Wales Public School
Elementary: PublicPark Dale Public School
Elementary: PublicSir James Whitney/Sagonaska Secondary School
Secondary: ProvincialSir James Whitney School for the Deaf
Secondary: ProvincialNicholson Catholic College
Secondary: CatholicQuinte Secondary School
Secondary: PublicSt Theresa Catholic Secondary School
Secondary: CatholicCentennial Secondary School
Secondary: Public-
Memorial Gardens
Bell Blvd (Bell & North Park), Belleville ON 0.54km -
Parkdale Veterans Park
119 Birch St, Belleville ON K8P 4J5 0.8km -
The Pirate Ship Park
Moira St E, Belleville ON 0.94km
-
CIBC
366 N Front St (Bell-Front Shopping Centre), Belleville ON K8P 5E6 0.22km -
Scotiabank
390 N Front St (Quinte Mall), Belleville ON K8P 3E1 2.72km -
BMO Bank of Montreal
396 N Front St, Belleville ON K8P 3C9 0.44km
- 1 bath
- 2 bed
- 700 sqft
523-135 Station Street North, Belleville, Ontario • K8N 2S9 • Belleville










