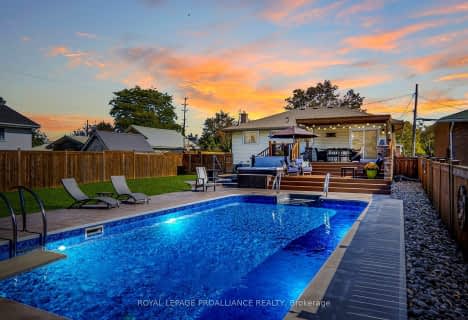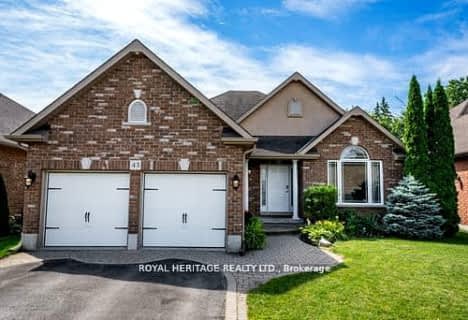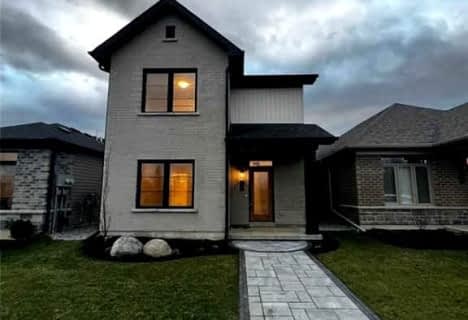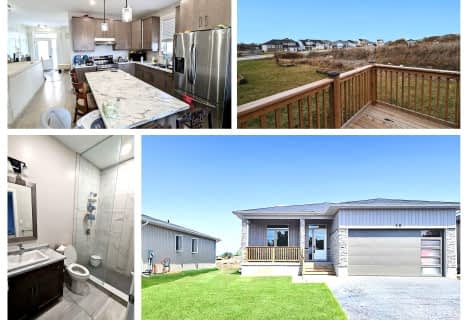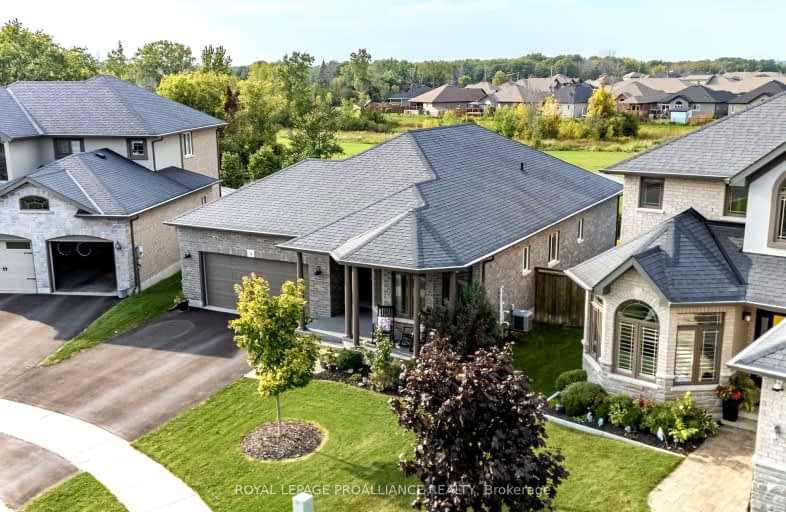
3D Walkthrough
Car-Dependent
- Almost all errands require a car.
15
/100
Somewhat Bikeable
- Most errands require a car.
38
/100

Our Lady of Fatima Catholic School
Elementary: Catholic
3.78 km
Holy Rosary Catholic School
Elementary: Catholic
3.21 km
Prince Charles Public School
Elementary: Public
4.01 km
Georges Vanier Catholic School
Elementary: Catholic
1.87 km
Prince of Wales Public School
Elementary: Public
3.08 km
Park Dale Public School
Elementary: Public
2.46 km
Sir James Whitney/Sagonaska Secondary School
Secondary: Provincial
5.33 km
Sir James Whitney School for the Deaf
Secondary: Provincial
5.33 km
Nicholson Catholic College
Secondary: Catholic
4.13 km
Quinte Secondary School
Secondary: Public
3.02 km
St Theresa Catholic Secondary School
Secondary: Catholic
2.65 km
Centennial Secondary School
Secondary: Public
4.64 km
-
Thurlow Dog Park
Farnham Rd, Belleville ON 1.76km -
Memorial Gardens
Bell Blvd (Bell & North Park), Belleville ON 1.85km -
Parkdale Veterans Park
119 Birch St, Belleville ON K8P 4J5 2.23km
-
Scotiabank
160 Bell Blvd, Belleville ON K8P 5L2 1.25km -
BMO Bank of Montreal
192 Bell Blvd, Belleville ON K8P 5L8 1.47km -
Scotiabank
90 Bell Blvd, Belleville ON K8P 5L2 1.53km




