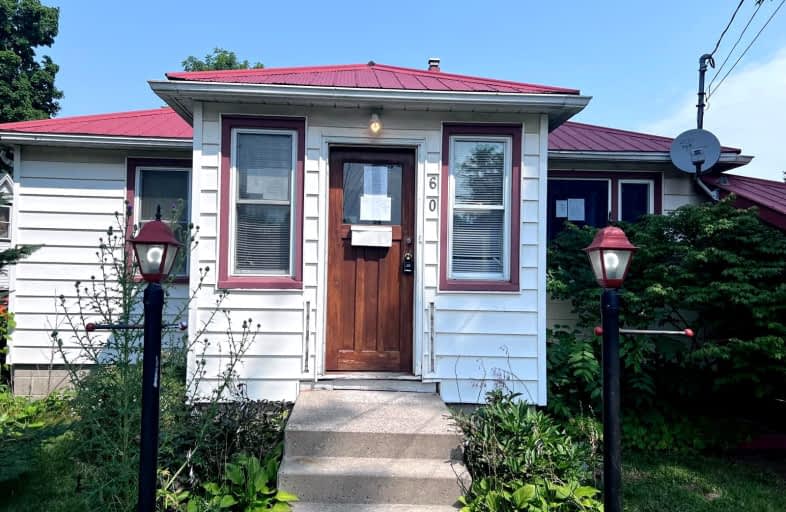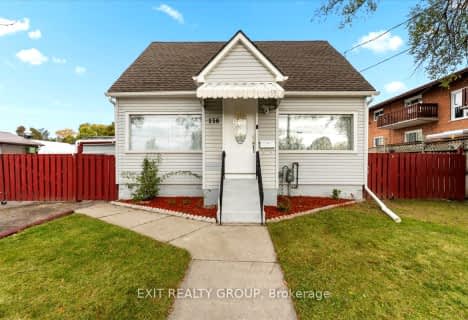Somewhat Walkable
- Some errands can be accomplished on foot.
63
/100
Bikeable
- Some errands can be accomplished on bike.
55
/100

Centennial Secondary School Elementary School
Elementary: Public
1.32 km
Our Lady of Fatima Catholic School
Elementary: Catholic
0.31 km
Prince Charles Public School
Elementary: Public
0.52 km
Georges Vanier Catholic School
Elementary: Catholic
1.77 km
Sir John A Macdonald Public School
Elementary: Public
1.55 km
Park Dale Public School
Elementary: Public
1.08 km
Sir James Whitney/Sagonaska Secondary School
Secondary: Provincial
1.95 km
Sir James Whitney School for the Deaf
Secondary: Provincial
1.95 km
Nicholson Catholic College
Secondary: Catholic
1.40 km
Quinte Secondary School
Secondary: Public
1.04 km
St Theresa Catholic Secondary School
Secondary: Catholic
2.88 km
Centennial Secondary School
Secondary: Public
1.30 km
-
Queen Anne Playground
Belleville ON 0.85km -
Parkdale Veterans Park
119 Birch St, Belleville ON K8P 4J5 1.3km -
Westview Playground
Belleville ON 1.34km
-
Localcoin Bitcoin ATM - County Convenience Store
44 Moira St W, Belleville ON K8P 1S3 0.87km -
HODL Bitcoin ATM - Daisy Mart
157 Bridge St W, Belleville ON K8P 1J8 0.89km -
BMO Bank of Montreal
390 N Front St, Belleville ON K8P 3E1 1.12km














