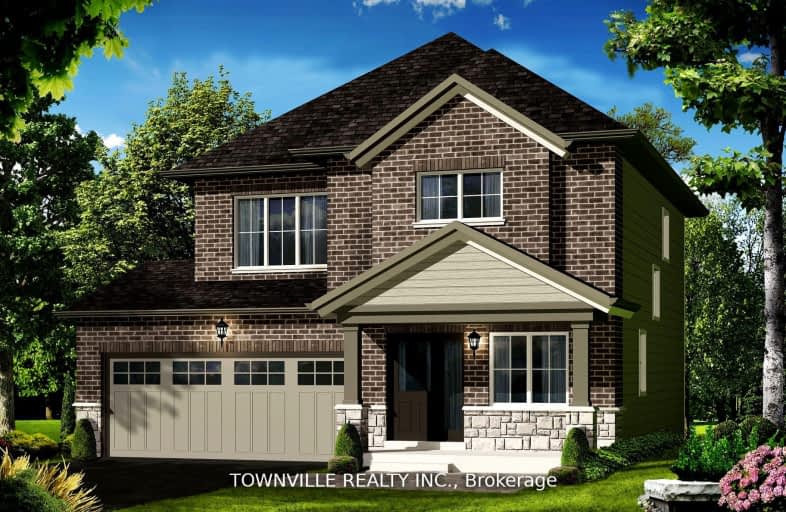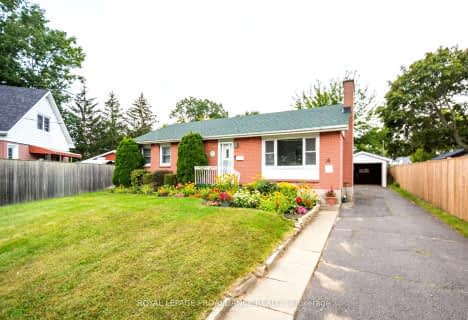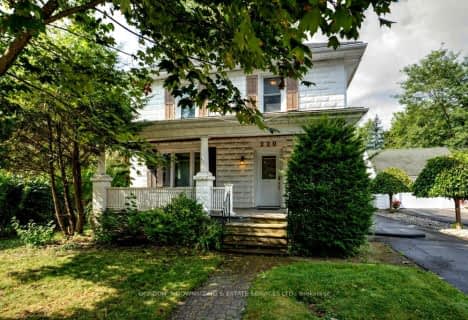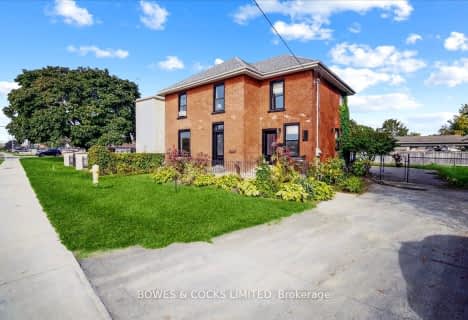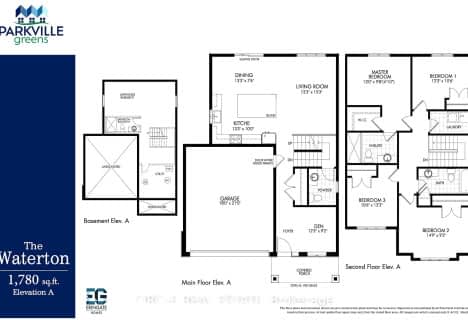Car-Dependent
- Most errands require a car.
Somewhat Bikeable
- Most errands require a car.

Queen Elizabeth Public School
Elementary: PublicQueen Victoria School
Elementary: PublicSt Joseph Catholic School
Elementary: CatholicPrince of Wales Public School
Elementary: PublicSt Michael Catholic School
Elementary: CatholicHarry J Clarke Public School
Elementary: PublicSir James Whitney/Sagonaska Secondary School
Secondary: ProvincialNicholson Catholic College
Secondary: CatholicQuinte Secondary School
Secondary: PublicMoira Secondary School
Secondary: PublicSt Theresa Catholic Secondary School
Secondary: CatholicCentennial Secondary School
Secondary: Public-
Township Park
55 Old Kingston Rd, Belleville ON 0.66km -
Stanley Parkette & Trail
32 Stanley Park Dr, Belleville ON 1.05km -
Diamond Street Park
DIAMOND St, Frankford ON 1.17km
-
CIBC
470 Dundas St E (Bayview Mall), Belleville ON K8N 1G1 1.37km -
BMO Bank of Montreal
470 Dundas St E, Belleville ON K8N 1G1 1.46km -
President's Choice Financial Pavilion and ATM
400 Dundas St E, Belleville ON K8N 1E8 1.81km
- 3 bath
- 4 bed
- 1500 sqft
Lot 27 Bradden Crescent, Belleville, Ontario • K8N 0T8 • Belleville
- 3 bath
- 4 bed
- 1500 sqft
Lot 28 Bradden Crescent, Belleville, Ontario • K8N 0T8 • Belleville
