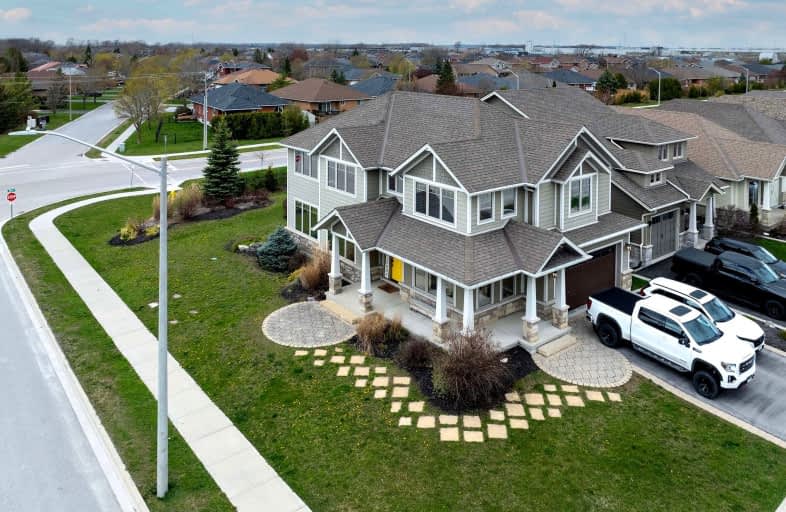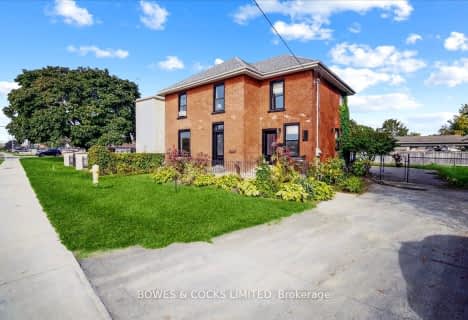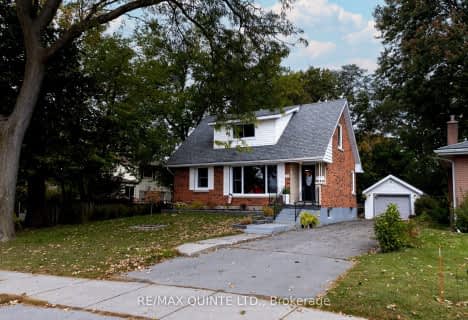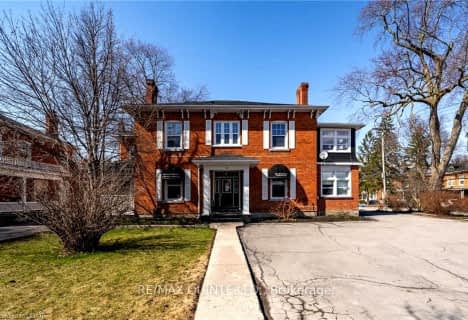

Queen Elizabeth Public School
Elementary: PublicQueen Victoria School
Elementary: PublicSt Joseph Catholic School
Elementary: CatholicPrince of Wales Public School
Elementary: PublicSt Michael Catholic School
Elementary: CatholicHarry J Clarke Public School
Elementary: PublicSir James Whitney/Sagonaska Secondary School
Secondary: ProvincialNicholson Catholic College
Secondary: CatholicQuinte Secondary School
Secondary: PublicMoira Secondary School
Secondary: PublicSt Theresa Catholic Secondary School
Secondary: CatholicCentennial Secondary School
Secondary: Public-
Stanley Parkette & Trail
32 Stanley Park Dr, Belleville ON 0.9km -
East Bayshore Park
Keegan Pkwy, Belleville ON 2.28km -
Hillcrest Park
Centre St (Centre & McFarland), Belleville ON K8N 4X7 2.5km
-
CIBC
470 Dundas St E (Bayview Mall), Belleville ON K8N 1G1 1.47km -
BMO Bank of Montreal
470 Dundas St E, Belleville ON K8N 1G1 1.61km -
BMO Bank of Montreal
405 Dundas St E, Belleville ON K8N 1E7 1.98km











