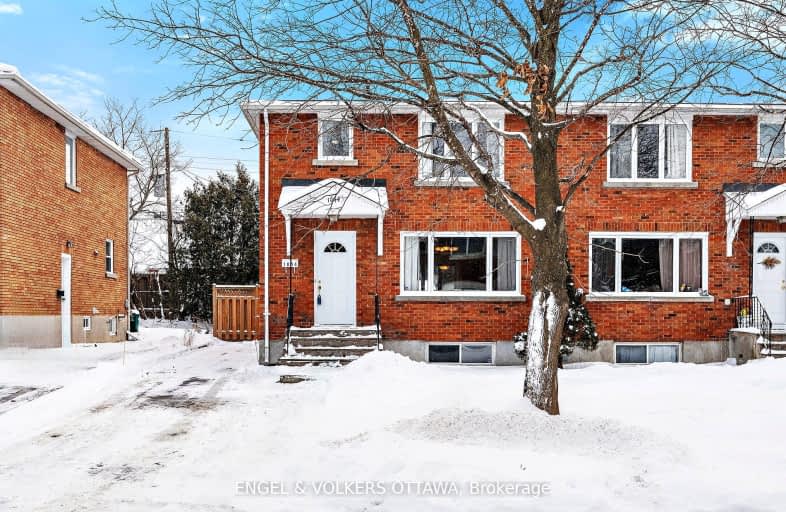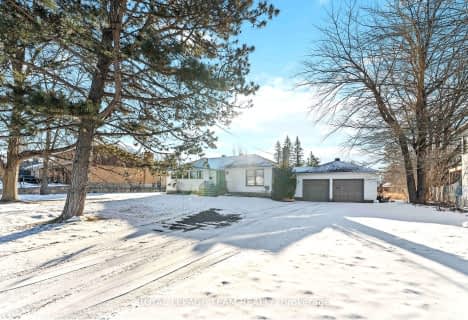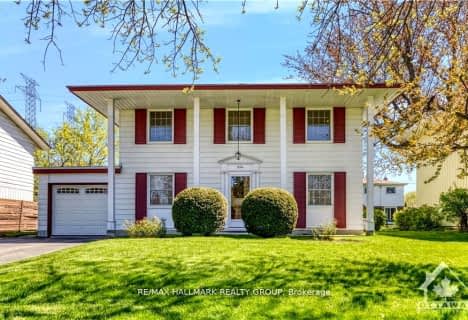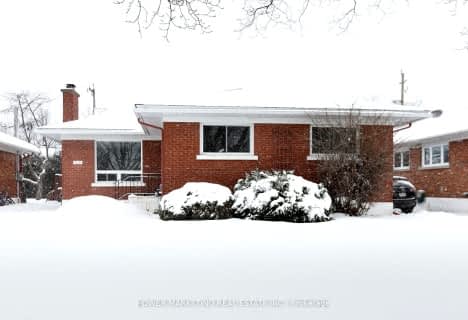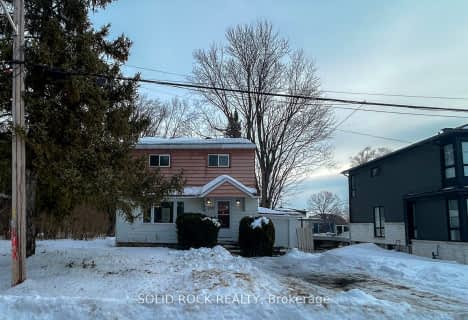Somewhat Walkable
- Some errands can be accomplished on foot.
Excellent Transit
- Most errands can be accomplished by public transportation.
Very Bikeable
- Most errands can be accomplished on bike.

General Vanier Public School
Elementary: PublicCharles H. Hulse Public School
Elementary: PublicÉcole élémentaire catholique George-Étienne-Cartier
Elementary: CatholicÉcole élémentaire catholique d'enseignement personnalisé Lamoureux
Elementary: CatholicAlta Vista Public School
Elementary: PublicHopewell Avenue Public School
Elementary: PublicImmaculata High School
Secondary: CatholicBrookfield High School
Secondary: PublicRidgemont High School
Secondary: PublicSt Patrick's High School
Secondary: CatholicSt Pius X High School
Secondary: CatholicGlebe Collegiate Institute
Secondary: Public-
Linda Thom Ln Park
1324 Bank St (btwn Riverside & Riverdale), Ottawa ON 1.09km -
Brewer Park
100 Brewer Way (at Sloan Ave), Ottawa ON K1S 5T1 1.41km -
Alumni Theatre
Ottawa ON 1.47km
-
Scotiabank
2714 Alta Vista Dr (Bank and Alta Vista), Ottawa ON K1V 7T4 1.18km -
TD Bank Financial Group
1158 Bank Rue, Ottawa ON K1S 3X8 1.51km -
Scotiabank
1145 Bank St, Ottawa ON K1S 3X4 1.55km
- 2 bath
- 3 bed
- 1500 sqft
371 Billings Avenue West, Alta Vista and Area, Ontario • K1H 5L4 • 3606 - Alta Vista/Faircrest Heights
- 1 bath
- 3 bed
420 Billings Avenue, Alta Vista and Area, Ontario • K1H 5L6 • 3606 - Alta Vista/Faircrest Heights
- 1 bath
- 3 bed
#A-525 BROWNING Avenue, Alta Vista and Area, Ontario • K1G 0T3 • 3602 - Riverview Park
- 3 bath
- 3 bed
379 Mountbatten Avenue, Alta Vista and Area, Ontario • K1H 5W2 • 3606 - Alta Vista/Faircrest Heights
- 3 bath
- 4 bed
714 BUXTON Crescent, Billings Bridge - Riverside Park and Are, Ontario • K1V 7H8 • 4607 - Riverside Park South
- 1 bath
- 3 bed
A-529 BROWNING Avenue, Alta Vista and Area, Ontario • K1G 0T3 • 3602 - Riverview Park
- 2 bath
- 4 bed
1745 Ortona Avenue, Mooneys Bay - Carleton Heights and Area, Ontario • K2C 1W8 • 4703 - Carleton Heights
