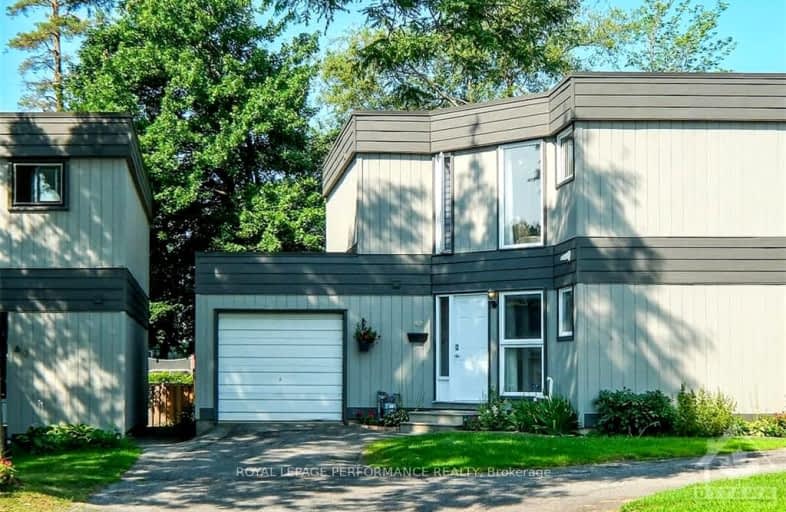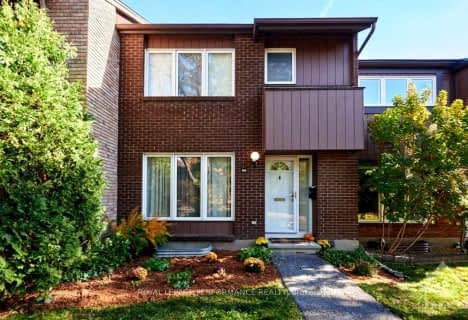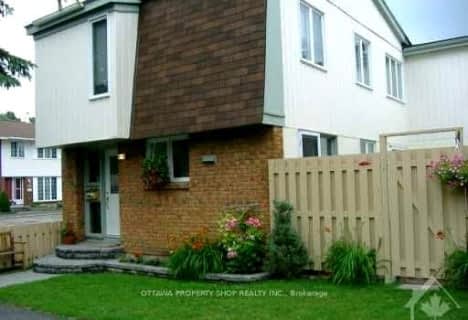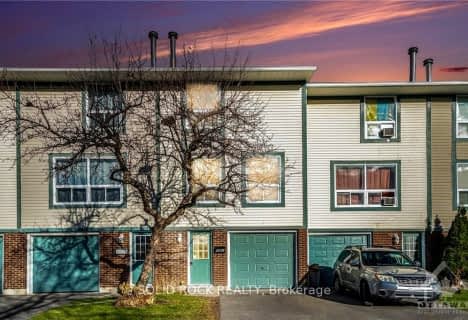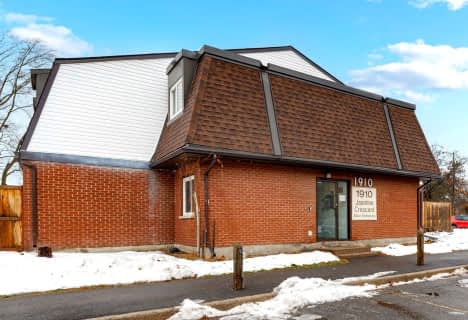Somewhat Walkable
- Some errands can be accomplished on foot.
Some Transit
- Most errands require a car.
Bikeable
- Some errands can be accomplished on bike.
- — bath
- — bed
6154 HERITAGE PARK Crescent, Orleans - Convent Glen and Area, Ontario • K1G 7G5
- — bath
- — bed
- — sqft
148-2111 MONTREAL Road, Beacon Hill North - South and Area, Ontario • K1J 8M8
- — bath
- — bed
- — sqft
1493 BALLARD Court, Cyrville - Carson Grove - Pineview, Ontario • K1B 4Z1
- — bath
- — bed
- — sqft
2219 STONEHENGE Crescent, Cyrville - Carson Grove - Pineview, Ontario • K1B 4N7
- — bath
- — bed
- — sqft
B-1510 BEAVERPOND Drive, Cyrville - Carson Grove - Pineview, Ontario • K1B 3R9
- — bath
- — bed
- — sqft
191-2111 Montreal Road North, Beacon Hill North - South and Area, Ontario • K1J 8M8
- — bath
- — bed
- — sqft
23-6168 Oak Meadows Drive, Orleans - Convent Glen and Area, Ontario • K1C 7G8

École élémentaire catholique Sainte-Marie
Elementary: CatholicÉcole élémentaire publique Louis-Riel
Elementary: PublicGood Shepherd Elementary School
Elementary: CatholicLester B. Pearson Catholic Intermediate School
Elementary: CatholicEmily Carr Middle School
Elementary: PublicGlen Ogilvie Public School
Elementary: PublicNorman Johnston Secondary Alternate Prog
Secondary: PublicÉcole secondaire publique Louis-Riel
Secondary: PublicLester B Pearson Catholic High School
Secondary: CatholicGloucester High School
Secondary: PublicÉcole secondaire catholique Garneau
Secondary: CatholicColonel By Secondary School
Secondary: Public-
Tauvette Park
1.09km -
Appleton park
Gloucester ON 2.67km -
City Place Park
3.75km
-
TD Bank Financial Group
1648 Montreal Rd (Blair Rd.), Gloucester ON K1J 6N5 4.09km -
Laurentian Bank of Canada
1021 Cyrville Rd, Ottawa ON K1J 7S3 5.42km -
President's Choice Financial ATM
1910 St Laurent Blvd, Ottawa ON K1G 1A4 5.63km
- 2 bath
- 3 bed
- 1200 sqft
189-2111 MONTREAL Road, Beacon Hill North - South and Area, Ontario • K1J 8M8 • 2105 - Beaconwood
- 2 bath
- 4 bed
63-2063 JASMINE Crescent, Beacon Hill North - South and Area, Ontario • K1J 7W2 • 2108 - Beacon Hill South
- 2 bath
- 4 bed
40-2111 MONTREAL Road, Beacon Hill North - South and Area, Ontario • K1J 8M8 • 2105 - Beaconwood
- 2 bath
- 3 bed
- 1200 sqft
2119 STONEHENGE Crescent, Cyrville - Carson Grove - Pineview, Ontario • K1B 4N7 • 2204 - Pineview
- 2 bath
- 3 bed
- 1000 sqft
1945 GREENWAY Park, Blackburn Hamlet, Ontario • K1B 5A9 • 2303 - Blackburn Hamlet (South)
- 2 bath
- 3 bed
- 800 sqft
2285 STONEHENGE Crescent, Cyrville - Carson Grove - Pineview, Ontario • K1B 4N7 • 2204 - Pineview
- 2 bath
- 3 bed
- 1600 sqft
B-911 ELMSMERE Road, Beacon Hill North - South and Area, Ontario • K1J 8G4 • 2107 - Beacon Hill South
- 2 bath
- 3 bed
- 1000 sqft
23j-1910 Jasmine Crescent, Beacon Hill North - South and Area, Ontario • K1J 7V9 • 2108 - Beacon Hill South
