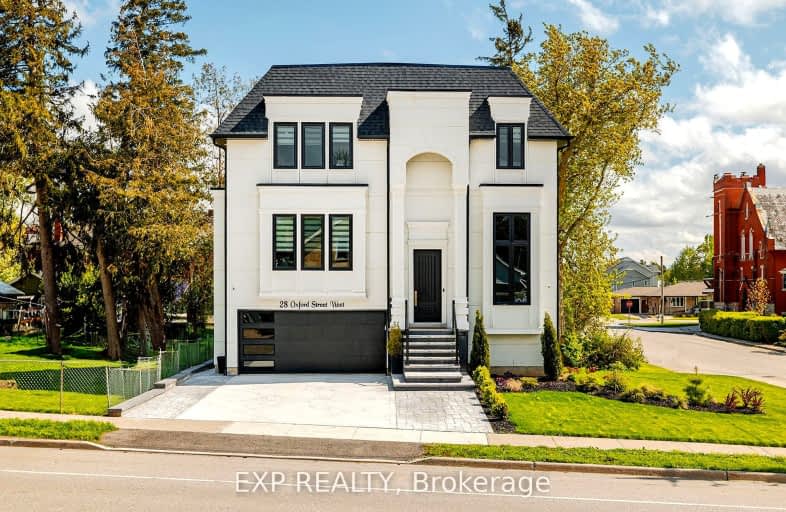Car-Dependent
- Most errands require a car.
29
/100
Somewhat Bikeable
- Most errands require a car.
34
/100

New Dundee Public School
Elementary: Public
12.79 km
St Brigid Catholic Elementary School
Elementary: Catholic
9.68 km
Ayr Public School
Elementary: Public
10.22 km
Plattsville & District Public School
Elementary: Public
9.16 km
Blenheim District Public School
Elementary: Public
0.27 km
Cedar Creek Public School
Elementary: Public
10.57 km
École secondaire catholique École secondaire Notre-Dame
Secondary: Catholic
16.30 km
Paris District High School
Secondary: Public
14.04 km
Forest Heights Collegiate Institute
Secondary: Public
21.16 km
Resurrection Catholic Secondary School
Secondary: Catholic
22.73 km
Huron Heights Secondary School
Secondary: Public
18.94 km
St Mary's High School
Secondary: Catholic
21.44 km
-
Simply Grand Dog Park
8 Green Lane (Willow St.), Paris ON N3L 3E1 15.57km -
Bean Park
Spencer St (at Race St.), Paris ON 15.85km -
West Oak Park
Kitchener ON N2R 0K7 16.81km
-
BMO Bank of Montreal
19 Oxford St W, Drumbo ON N0J 1G0 0.04km -
TD Bank Financial Group
1011 Northumberland St, Ayr ON N0B 1E0 10.11km -
Your Neighbourhood Credit Union
75 Grand River St N, Paris ON N3L 2M3 14.53km


