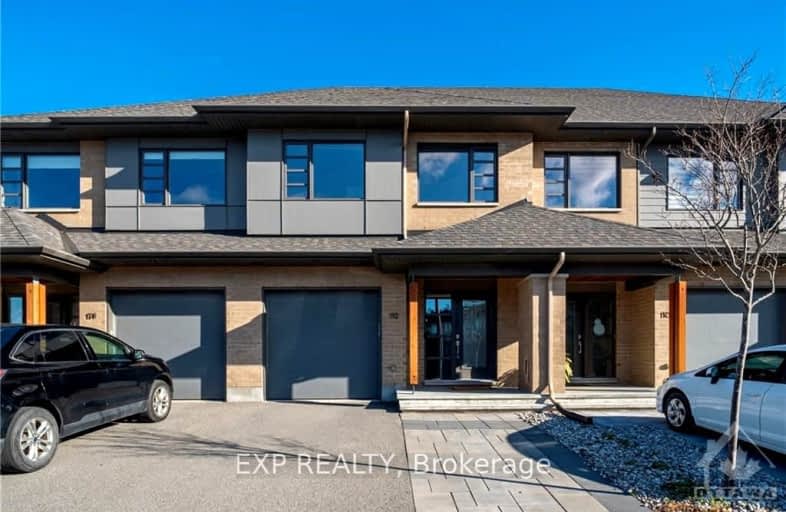Car-Dependent
- Most errands require a car.
Some Transit
- Most errands require a car.
Somewhat Bikeable
- Most errands require a car.

École élémentaire publique Michel-Dupuis
Elementary: PublicFarley Mowat Public School
Elementary: PublicSt. Francis Xavier (7-8) Catholic School
Elementary: CatholicSt Jerome Elementary School
Elementary: CatholicÉcole élémentaire catholique Bernard-Grandmaître
Elementary: CatholicSteve MacLean Public School
Elementary: PublicÉcole secondaire catholique Pierre-Savard
Secondary: CatholicSt Mark High School
Secondary: CatholicSt Joseph High School
Secondary: CatholicMother Teresa High School
Secondary: CatholicSt. Francis Xavier (9-12) Catholic School
Secondary: CatholicLongfields Davidson Heights Secondary School
Secondary: Public-
Canadian Parks Svc
Blackrapids Rd, Ottawa ON K2C 3H1 3.22km -
Watershield Park
125 Watershield Rdg, Ottawa ON 4.3km -
Totteridge Park
11 Totteridge Ave, Ottawa ON 4.77km
-
President's Choice Financial Pavilion and ATM
685 River Rd, Ottawa ON K1V 2G2 1.84km -
BMO Bank of Montreal
3201 Strandherd Dr, Nepean ON K2J 5N1 3.54km -
TD Bank Financial Group
3671 Strandherd Dr, Nepean ON K2J 4G8 5.29km
- 3 bath
- 3 bed
198 MATTINGLY Way, Blossom Park - Airport and Area, Ontario • K4M 0C4 • 2602 - Riverside South/Gloucester Glen
- 4 bath
- 3 bed
112 GROVEMONT Drive, Barrhaven, Ontario • K2G 6Z4 • 7709 - Barrhaven - Strandherd
- 4 bath
- 3 bed
721 CAPRICORN Circle, Blossom Park - Airport and Area, Ontario • K4M 0J5 • 2602 - Riverside South/Gloucester Glen
- 3 bath
- 3 bed
132 Mattingly Way, Blossom Park - Airport and Area, Ontario • K4M 0C5 • 2602 - Riverside South/Gloucester Glen
- 3 bath
- 3 bed
166 Southbridge Street, Blossom Park - Airport and Area, Ontario • K4M 0C8 • 2602 - Riverside South/Gloucester Glen
- 4 bath
- 3 bed
300 Cooks Mill Crescent, Blossom Park - Airport and Area, Ontario • K1V 2N3 • 2603 - Riverside South









