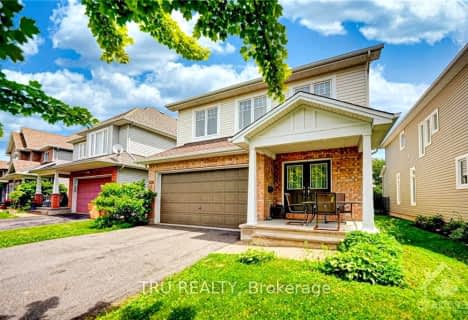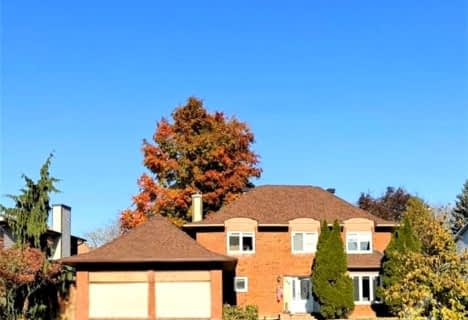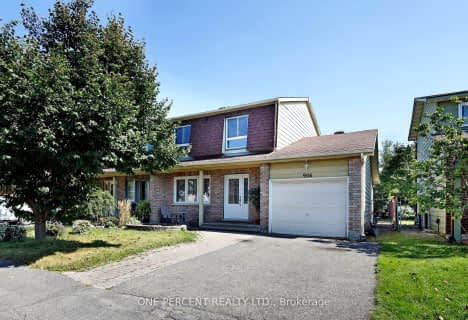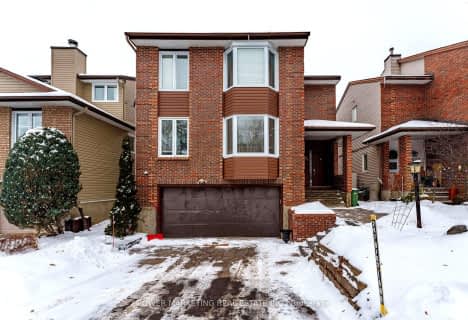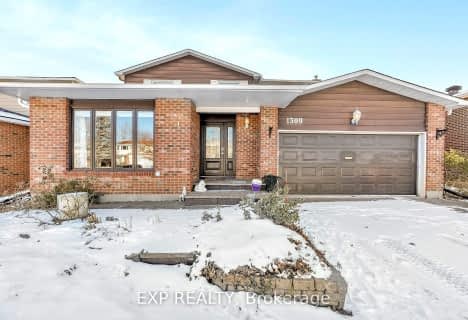
Dunlop Public School
Elementary: PublicBlossom Park Public School
Elementary: PublicÉcole élémentaire catholique Sainte-Bernadette
Elementary: CatholicSt Bernard Elementary School
Elementary: CatholicSawmill Creek Elementary School
Elementary: PublicÉcole élémentaire publique Gabrielle-Roy
Elementary: PublicÉcole secondaire publique L'Alternative
Secondary: PublicHillcrest High School
Secondary: PublicÉcole secondaire des adultes Le Carrefour
Secondary: PublicRidgemont High School
Secondary: PublicSt Patrick's High School
Secondary: CatholicCanterbury High School
Secondary: Public- 4 bath
- 4 bed
536 GOLDEN SEDGE Way, Blossom Park - Airport and Area, Ontario • K1T 0G5 • 2605 - Blossom Park/Kemp Park/Findlay Creek
- 3 bath
- 4 bed
828 SNOWDROP Crescent, Blossom Park - Airport and Area, Ontario • K1T 0X7 • 2605 - Blossom Park/Kemp Park/Findlay Creek
- — bath
- — bed
1288 PLANTE Drive, Hunt Club - Windsor Park Village and Are, Ontario • K1V 9G2 • 4803 - Hunt Club/Western Community
- 4 bath
- 4 bed
- 1100 sqft
906 Cahill Drive West, Hunt Club - Windsor Park Village and Are, Ontario • K1V 9A2 • 4805 - Hunt Club
- 4 bath
- 4 bed
14 Craighall Circle, Hunt Club - South Keys and Area, Ontario • K1T 4B4 • 3806 - Hunt Club Park/Greenboro
- 3 bath
- 5 bed
3035 Uplands Drive, Hunt Club - Windsor Park Village and Are, Ontario • K1V 0J5 • 4802 - Hunt Club Woods
- 4 bath
- 4 bed
- 2000 sqft
1309 Plante Drive, Hunt Club - Windsor Park Village and Are, Ontario • K1V 9Z8 • 4803 - Hunt Club/Western Community

