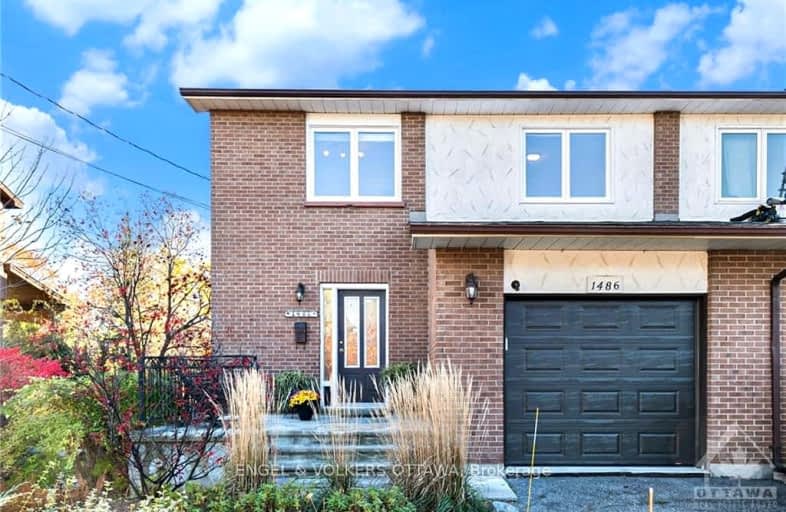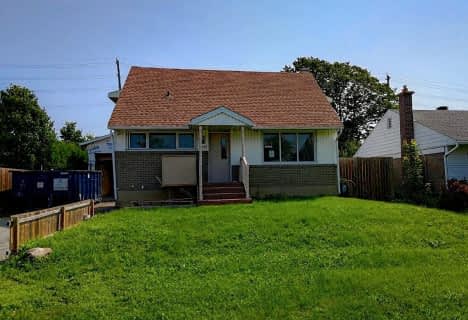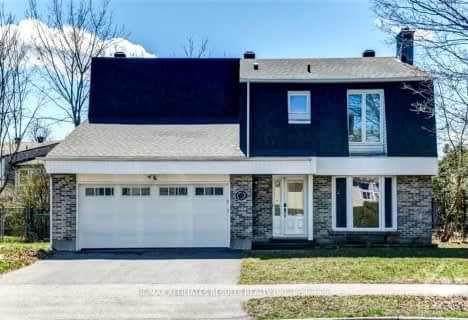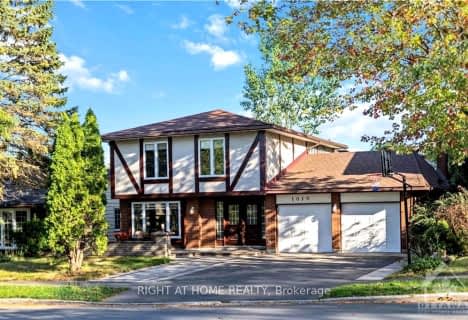
Blossom Park Public School
Elementary: PublicÉcole élémentaire catholique Sainte-Bernadette
Elementary: CatholicSt Bernard Elementary School
Elementary: CatholicSawmill Creek Elementary School
Elementary: PublicÉcole élémentaire publique Gabrielle-Roy
Elementary: PublicRoberta Bondar Public School
Elementary: PublicÉcole secondaire publique L'Alternative
Secondary: PublicHillcrest High School
Secondary: PublicÉcole secondaire des adultes Le Carrefour
Secondary: PublicRidgemont High School
Secondary: PublicSt Patrick's High School
Secondary: CatholicCanterbury High School
Secondary: Public- 5 bath
- 5 bed
1256 KITCHENER Avenue, Hunt Club - South Keys and Area, Ontario • K1V 6W2 • 3803 - Ellwood
- 3 bath
- 4 bed
906 CAHILL Drive West, Hunt Club - Windsor Park Village and Are, Ontario • K1V 9A2 • 4805 - Hunt Club
- 3 bath
- 5 bed
3426 UPLANDS Drive, Hunt Club - Windsor Park Village and Are, Ontario • K1V 9M3 • 4804 - Hunt Club
- — bath
- — bed
2647 AYERS Avenue, Hunt Club - South Keys and Area, Ontario • K1V 7W7 • 3801 - Ridgemont
- — bath
- — bed
3466 WYMAN Crescent, Hunt Club - Windsor Park Village and Are, Ontario • K1V 0P3 • 4807 - Windsor Park Village
- 3 bath
- 4 bed
1010 CAHILL Drive West, Hunt Club - Windsor Park Village and Are, Ontario • K1V 9H8 • 4803 - Hunt Club/Western Community
- 3 bath
- 4 bed
51 ALLANFORD Avenue, Hunt Club - South Keys and Area, Ontario • K1T 3Z6 • 3806 - Hunt Club Park/Greenboro
- 4 bath
- 4 bed
23 PITTAWAY Avenue, Hunt Club - South Keys and Area, Ontario • K1G 4P8 • 3808 - Hunt Club Park











