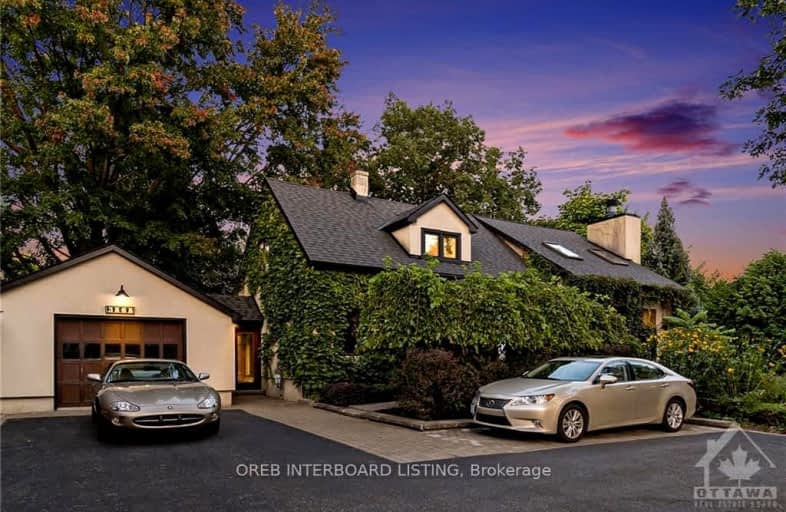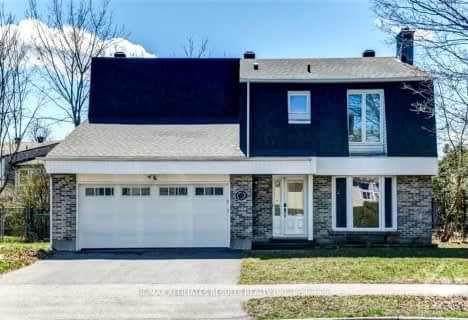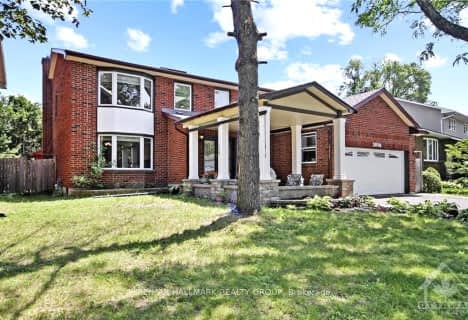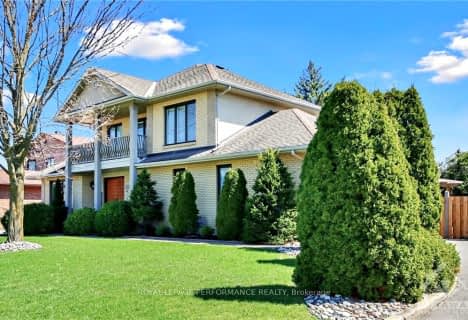Very Walkable
- Most errands can be accomplished on foot.
Good Transit
- Some errands can be accomplished by public transportation.
Very Bikeable
- Most errands can be accomplished on bike.
- — bath
- — bed
3426 UPLANDS Drive, Hunt Club - Windsor Park Village and Are, Ontario • K1V 9M3
- — bath
- — bed
3532 WYMAN Crescent, Hunt Club - Windsor Park Village and Are, Ontario • K1V 0Z1
- — bath
- — bed
2543 KALADAR Avenue, Billings Bridge - Riverside Park and Are, Ontario • K1V 8C4

Dunlop Public School
Elementary: PublicBlossom Park Public School
Elementary: PublicÉcole élémentaire catholique Sainte-Bernadette
Elementary: CatholicSt Bernard Elementary School
Elementary: CatholicSawmill Creek Elementary School
Elementary: PublicÉcole élémentaire publique Gabrielle-Roy
Elementary: PublicÉcole secondaire publique L'Alternative
Secondary: PublicHillcrest High School
Secondary: PublicÉcole secondaire des adultes Le Carrefour
Secondary: PublicRidgemont High School
Secondary: PublicSt Patrick's High School
Secondary: CatholicCanterbury High School
Secondary: Public-
Hunt Club Gate Park
Ottawa ON K1T 0H9 1.74km -
windsor park in Downpatrick
1.82km -
Pike Park
Ontario 1.82km
-
Ottawa-South Keys Shopping Centre Br
2210 Bank St (Hunt Club Rd.), Ottawa ON K1V 1J5 1.17km -
TD Canada Trust Branch and ATM
2940 Bank St, Ottawa ON K1T 1N8 1.43km -
Banque TD
1582 Bank Rue, Ottawa ON K1H 7Z5 3.62km
- 4 bath
- 4 bed
1357 KITCHENER Avenue, Hunt Club - South Keys and Area, Ontario • K1V 6W1 • 3803 - Ellwood
- 4 bath
- 4 bed
3056 UPLANDS Drive, Hunt Club - Windsor Park Village and Are, Ontario • K1V 0A7 • 4804 - Hunt Club
- 5 bath
- 4 bed
1601 Kingsdale Avenue, Blossom Park - Airport and Area, Ontario • K1T 1H3 • 2605 - Blossom Park/Kemp Park/Findlay Creek
- 0 bath
- 3 bed
1664 ST BARBARA Street, Blossom Park - Airport and Area, Ontario • K1T 1L9 • 2606 - Blossom Park/Leitrim











