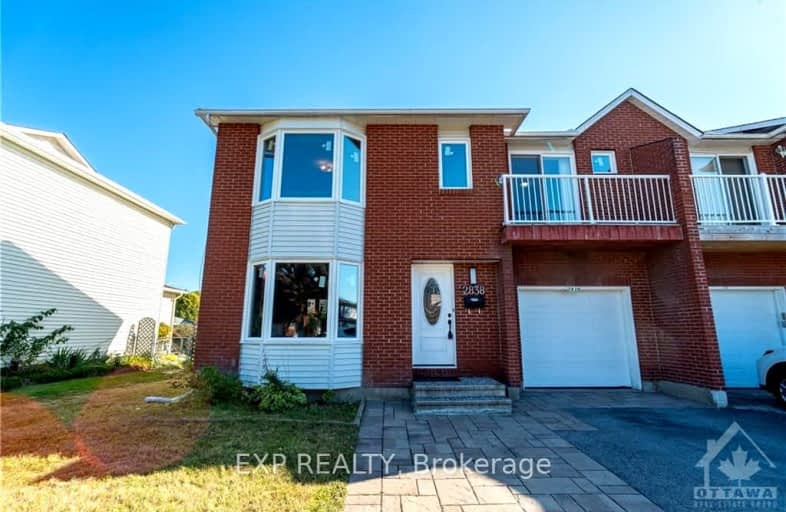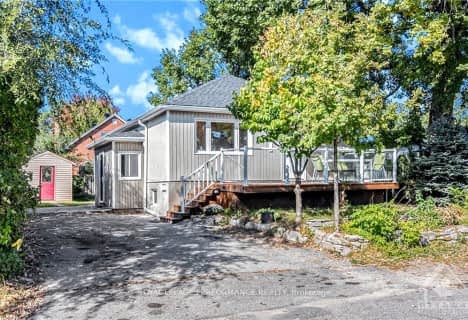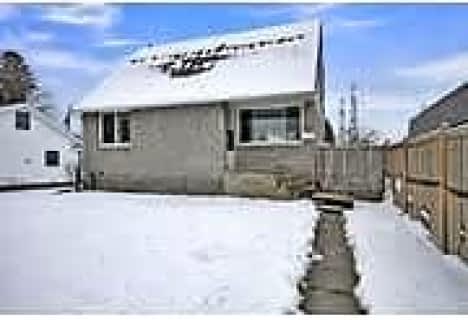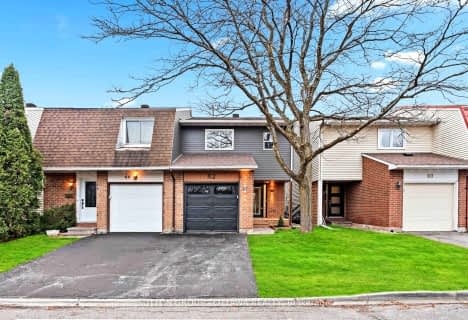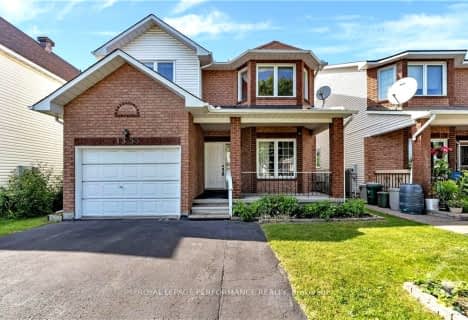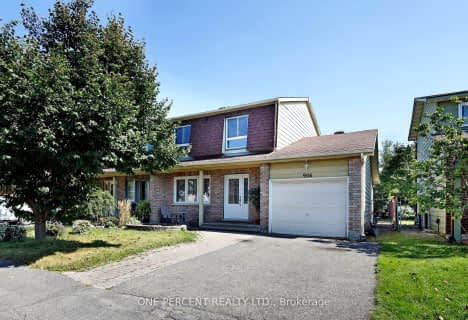
Dunlop Public School
Elementary: PublicBlossom Park Public School
Elementary: PublicÉcole élémentaire catholique Sainte-Bernadette
Elementary: CatholicSt Bernard Elementary School
Elementary: CatholicSawmill Creek Elementary School
Elementary: PublicÉcole élémentaire publique Gabrielle-Roy
Elementary: PublicÉcole secondaire publique L'Alternative
Secondary: PublicHillcrest High School
Secondary: PublicÉcole secondaire des adultes Le Carrefour
Secondary: PublicRidgemont High School
Secondary: PublicSt Patrick's High School
Secondary: CatholicCanterbury High School
Secondary: Public- 3 bath
- 4 bed
3466 WYMAN Crescent, Hunt Club - Windsor Park Village and Are, Ontario • K1V 0P3 • 4807 - Windsor Park Village
- 3 bath
- 3 bed
739 WHITE ALDER Avenue, Blossom Park - Airport and Area, Ontario • K1T 0E9 • 2605 - Blossom Park/Kemp Park/Findlay Creek
- 3 bath
- 3 bed
1221 NOTTING HILL Avenue, Hunt Club - South Keys and Area, Ontario • K1V 6T6 • 3803 - Ellwood
- 3 bath
- 4 bed
3754 AUTUMNWOOD Street, Blossom Park - Airport and Area, Ontario • K1T 2K8 • 2604 - Emerald Woods/Sawmill Creek
- 1 bath
- 3 bed
1214 Foxbar Avenue, Hunt Club - South Keys and Area, Ontario • K1V 6V5 • 3803 - Ellwood
- 3 bath
- 3 bed
62 Erin Crescent, Hunt Club - Windsor Park Village and Are, Ontario • K1V 9Z2 • 4804 - Hunt Club
- 3 bath
- 4 bed
1353 Paardeburgh Avenue, Hunt Club - South Keys and Area, Ontario • K1V 6V6 • 3803 - Ellwood
- 4 bath
- 4 bed
- 1100 sqft
906 Cahill Drive West, Hunt Club - Windsor Park Village and Are, Ontario • K1V 9A2 • 4805 - Hunt Club
