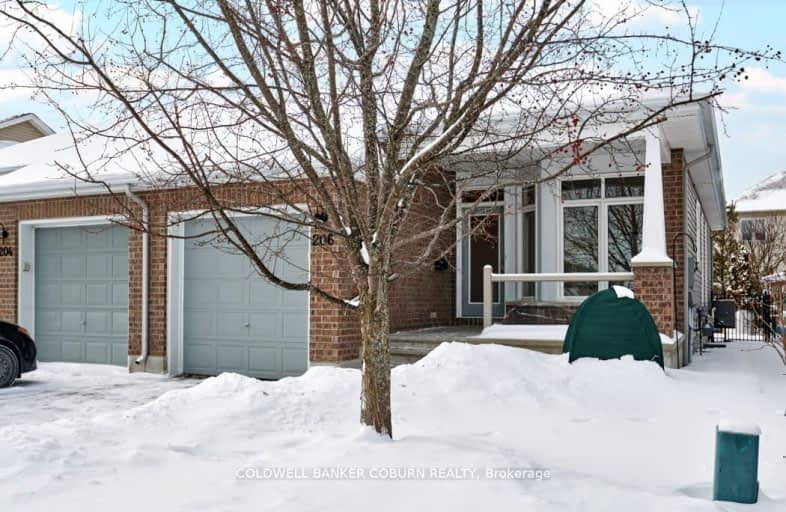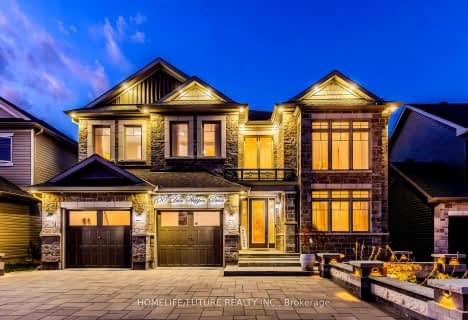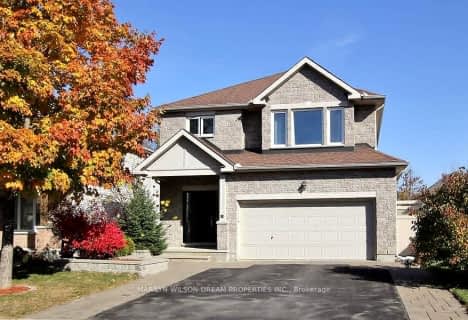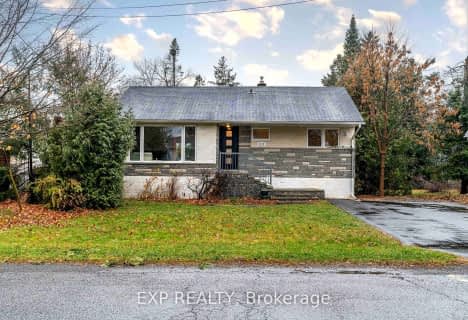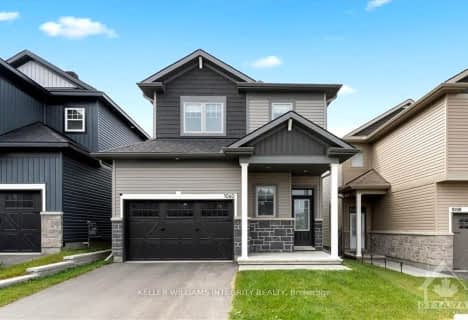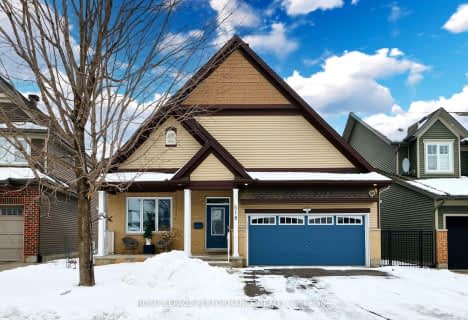Car-Dependent
- Most errands require a car.
Some Transit
- Most errands require a car.
Somewhat Bikeable
- Most errands require a car.
- — bath
- — bed
- — sqft
100 Dun Skipper Drive, Blossom Park - Airport and Area, Ontario • K1X 0G1

Vimy Ridge Public School
Elementary: PublicBlossom Park Public School
Elementary: PublicÉcole élémentaire catholique Sainte-Bernadette
Elementary: CatholicSt Bernard Elementary School
Elementary: CatholicSawmill Creek Elementary School
Elementary: PublicÉcole élémentaire publique Gabrielle-Roy
Elementary: PublicÉcole secondaire publique L'Alternative
Secondary: PublicÉcole secondaire des adultes Le Carrefour
Secondary: PublicRidgemont High School
Secondary: PublicSt Patrick's High School
Secondary: CatholicSt. Francis Xavier (9-12) Catholic School
Secondary: CatholicCanterbury High School
Secondary: Public-
Butterfly Park
711 Long Point Cir, Ottawa ON 0.56km -
Pike Park
Ontario 5.4km -
Sharel Park
1900 Florida Ave, Ottawa ON 7.41km
-
BMO Bank of Montreal
2498 Bank St, Ottawa ON K1V 8S2 4.71km -
TD Canada Trust Branch and ATM
2470 Bank St, Ottawa ON K1V 8S2 4.81km -
CIBC
2202 Bank St (South Keys Shopping Centre), Ottawa ON K1V 1J6 5.92km
- 2 bath
- 3 bed
3732 Alderwood Street, Blossom Park - Airport and Area, Ontario • K1T 1B5 • 2604 - Emerald Woods/Sawmill Creek
- 3 bath
- 3 bed
1060 KIJIK Crescent, Blossom Park - Airport and Area, Ontario • K1X 0H1 • 2605 - Blossom Park/Kemp Park/Findlay Creek
- 4 bath
- 3 bed
460 Cache Bay Crescent, Blossom Park - Airport and Area, Ontario • K1T 4H2 • 2605 - Blossom Park/Kemp Park/Findlay Creek
- — bath
- — bed
1559 QUEENSDALE Avenue, Blossom Park - Airport and Area, Ontario • K1T 1J3 • 2605 - Blossom Park/Kemp Park/Findlay Creek
- 2 bath
- 2 bed
- 1500 sqft
518 Golden Sedge Way, Blossom Park - Airport and Area, Ontario • K1T 0G3 • 2605 - Blossom Park/Kemp Park/Findlay Creek
- 3 bath
- 3 bed
120 Manorwood Crescent, Blossom Park - Airport and Area, Ontario • K1T 0L4 • 2605 - Blossom Park/Kemp Park/Findlay Creek
- 3 bath
- 4 bed
3301 Findlay Creek Drive, Blossom Park - Airport and Area, Ontario • K1T 0V2 • 2605 - Blossom Park/Kemp Park/Findlay Creek
