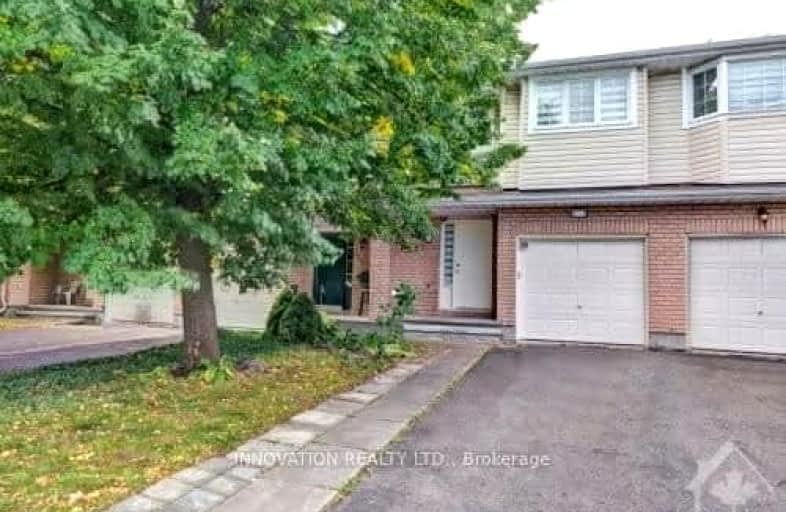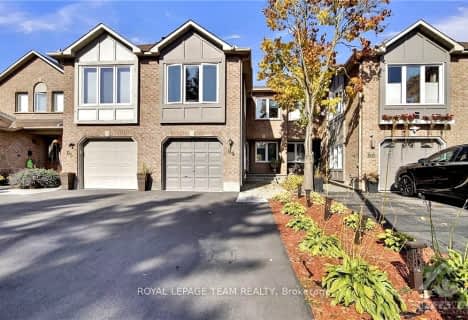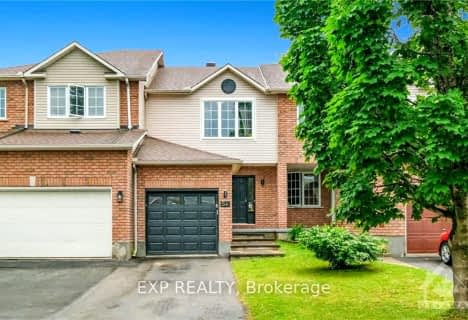Very Walkable
- Most errands can be accomplished on foot.
Good Transit
- Some errands can be accomplished by public transportation.
Very Bikeable
- Most errands can be accomplished on bike.
- — bath
- — bed
3654 DOWNPATRICK Road, Hunt Club - Windsor Park Village and Are, Ontario • K1V 8Y9

Clifford Bowey Public School
Elementary: PublicDunlop Public School
Elementary: PublicHoly Family Elementary School
Elementary: CatholicBayview Public School
Elementary: PublicSawmill Creek Elementary School
Elementary: PublicÉcole élémentaire publique Gabrielle-Roy
Elementary: PublicÉcole secondaire publique L'Alternative
Secondary: PublicÉcole secondaire des adultes Le Carrefour
Secondary: PublicBrookfield High School
Secondary: PublicRidgemont High School
Secondary: PublicSt Patrick's High School
Secondary: CatholicCanterbury High School
Secondary: Public-
windsor park in Downpatrick
1km -
Hunt Club Gate Park
Ottawa ON K1T 0H9 2.2km -
Pike Park
Ontario 2.53km
-
Ottawa-South Keys Shopping Centre Br
2210 Bank St (Hunt Club Rd.), Ottawa ON K1V 1J5 0.73km -
TD Canada Trust Branch and ATM
2940 Bank St, Ottawa ON K1T 1N8 2.1km -
Banque TD
1582 Bank Rue, Ottawa ON K1H 7Z5 3.47km
- 3 bath
- 3 bed
127 WOODBURY Crescent, Hunt Club - South Keys and Area, Ontario • K1G 5C5 • 3808 - Hunt Club Park
- 2 bath
- 3 bed
12 BINBURY Way, Hunt Club - South Keys and Area, Ontario • K1T 4C2 • 3806 - Hunt Club Park/Greenboro
- 2 bath
- 3 bed
54 MARGRAVE Avenue, Hunt Club - South Keys and Area, Ontario • K1T 3Y1 • 3806 - Hunt Club Park/Greenboro
- 3 bath
- 3 bed
42 HAVENHURST Crescent, Hunt Club - South Keys and Area, Ontario • K1T 3E8 • 3806 - Hunt Club Park/Greenboro
- — bath
- — bed
223 HIDDEN MEADOW Avenue, Blossom Park - Airport and Area, Ontario • K1T 0C2 • 2605 - Blossom Park/Kemp Park/Findlay Creek










