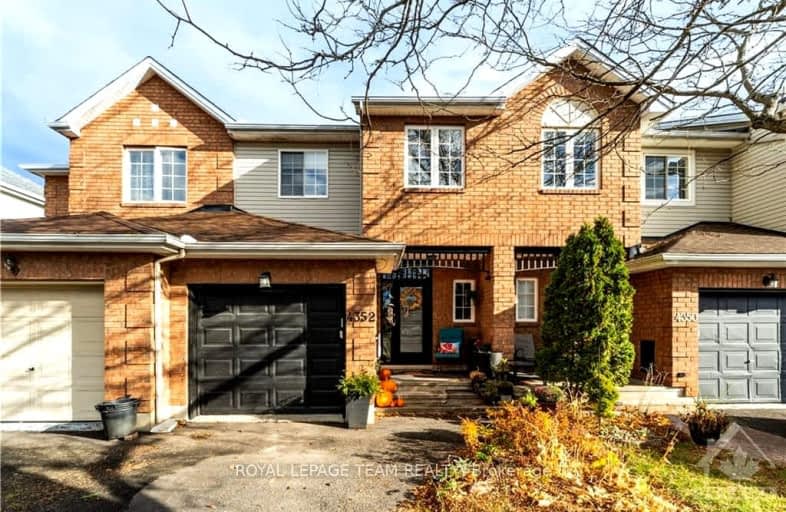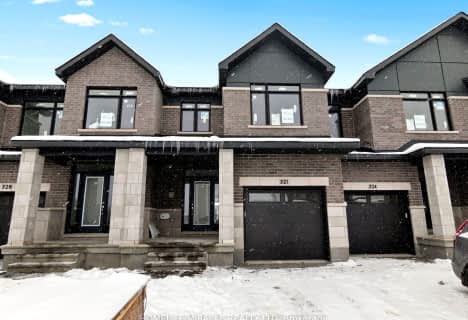
Car-Dependent
- Most errands require a car.
Some Transit
- Most errands require a car.
Somewhat Bikeable
- Most errands require a car.

École élémentaire publique Michel-Dupuis
Elementary: PublicFarley Mowat Public School
Elementary: PublicSt. Francis Xavier (7-8) Catholic School
Elementary: CatholicSt Jerome Elementary School
Elementary: CatholicÉcole élémentaire catholique Bernard-Grandmaître
Elementary: CatholicSteve MacLean Public School
Elementary: PublicÉcole secondaire catholique Pierre-Savard
Secondary: CatholicSt Mark High School
Secondary: CatholicSt Joseph High School
Secondary: CatholicMother Teresa High School
Secondary: CatholicSt. Francis Xavier (9-12) Catholic School
Secondary: CatholicLongfields Davidson Heights Secondary School
Secondary: Public-
Summerhill Park
560 Summerhill Dr, Manotick ON 1.49km -
Watershield Park
125 Watershield Rdg, Ottawa ON 3.57km -
Totteridge Park
11 Totteridge Ave, Ottawa ON 4.05km
-
CIBC
3101 Strandherd Dr (Woodroffe), Ottawa ON K2G 4R9 2.52km -
TD Bank Financial Group
3671 Strandherd Dr, Nepean ON K2J 4G8 4.6km -
TD Canada Trust Branch and ATM
5219 Mitch Owens Rd, Manotick ON K4M 0W1 4.91km
- 4 bath
- 3 bed
- 1500 sqft
321 Makobe Lane East, Blossom Park - Airport and Area, Ontario • K4M 0M1 • 2602 - Riverside South/Gloucester Glen
- 3 bath
- 3 bed
- 1500 sqft
142 Markland Crescent, Barrhaven, Ontario • K2G 5Z9 • 7710 - Barrhaven East
- 3 bath
- 3 bed
171 Harbour View Street, Barrhaven, Ontario • K2G 7E7 • 7709 - Barrhaven - Strandherd
- 3 bath
- 3 bed
4320 Owl Valley Drive, Blossom Park - Airport and Area, Ontario • K1V 1L3 • 2602 - Riverside South/Gloucester Glen
- 3 bath
- 3 bed
430 Haresfield Court, Blossom Park - Airport and Area, Ontario • K4M 0B6 • 2602 - Riverside South/Gloucester Glen
- 3 bath
- 3 bed
- 1500 sqft
272 Jersey Tea Circle, Blossom Park - Airport and Area, Ontario • K1V 2L5 • 2602 - Riverside South/Gloucester Glen
- 3 bath
- 3 bed
428 Markdale Terrace, Blossom Park - Airport and Area, Ontario • K1X 0B2 • 2602 - Riverside South/Gloucester Glen
- 4 bath
- 3 bed
321 Makobe Lane, Blossom Park - Airport and Area, Ontario • K4M 0M1 • 2602 - Riverside South/Gloucester Glen
- 3 bath
- 3 bed
120 Tacom Circle, Barrhaven, Ontario • K2G 4P8 • 7709 - Barrhaven - Strandherd
- 3 bath
- 3 bed
- 1500 sqft
35 Wittingham Drive, Barrhaven, Ontario • K2G 6H5 • 7710 - Barrhaven East
- 3 bath
- 3 bed
677 Bowercrest Crescent, Blossom Park - Airport and Area, Ontario • K1V 2M2 • 2602 - Riverside South/Gloucester Glen













