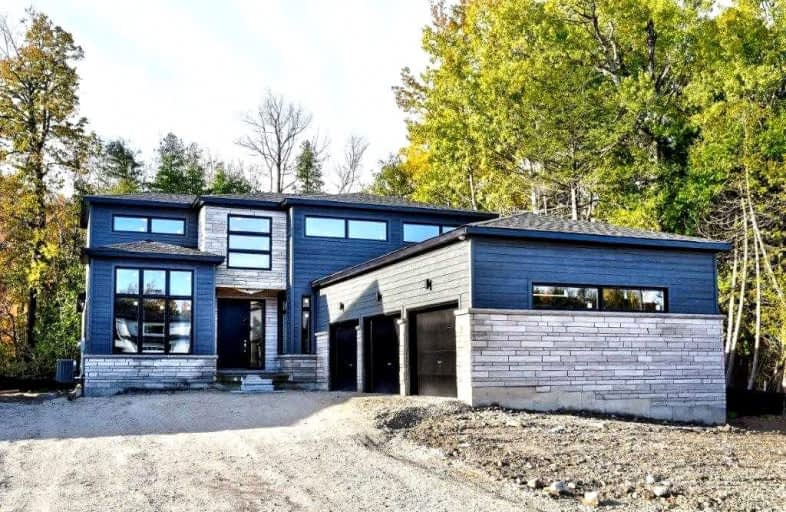
Georgian Bay Community School
Elementary: PublicSt Vincent-Euphrasia Elementary School
Elementary: PublicBeaver Valley Community School
Elementary: PublicMountain View Public School
Elementary: PublicSt Marys Separate School
Elementary: CatholicCameron Street Public School
Elementary: PublicCollingwood Campus
Secondary: PublicStayner Collegiate Institute
Secondary: PublicGeorgian Bay Community School Secondary School
Secondary: PublicJean Vanier Catholic High School
Secondary: CatholicGrey Highlands Secondary School
Secondary: PublicCollingwood Collegiate Institute
Secondary: Public- — bath
- — bed
- — sqft
110 Aberdeen Court, Blue Mountains, Ontario • N0H 1J0 • Blue Mountain Resort Area
- — bath
- — bed
- — sqft
213 Camperdown Road, Blue Mountains, Ontario • N0H 1J0 • Blue Mountain Resort Area
- — bath
- — bed
- — sqft
110 Scotts Court, Blue Mountains, Ontario • N0H 1J0 • Rural Blue Mountains
- — bath
- — bed
- — sqft
95 Goldie Court, Blue Mountains, Ontario • N0H 1J0 • Rural Blue Mountains
- — bath
- — bed
190 Old Lakeshore Road, Blue Mountains, Ontario • N0H 1J0 • Blue Mountain Resort Area








