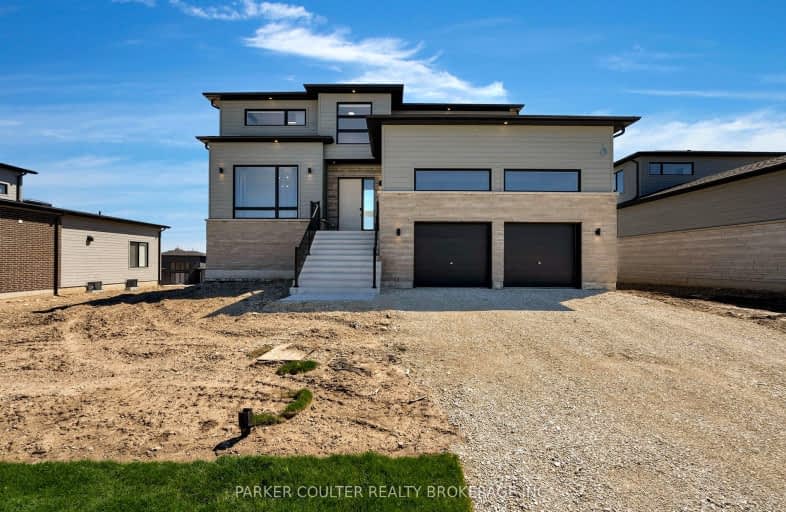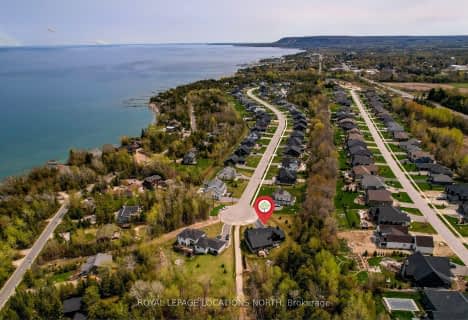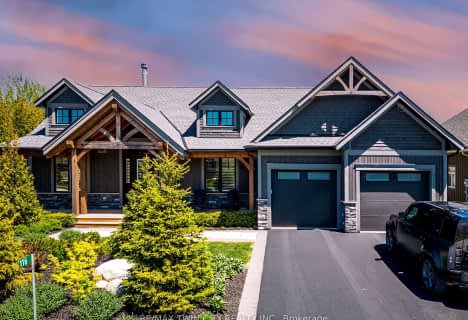Car-Dependent
- Almost all errands require a car.
Somewhat Bikeable
- Almost all errands require a car.

Georgian Bay Community School
Elementary: PublicSt Vincent-Euphrasia Elementary School
Elementary: PublicBeaver Valley Community School
Elementary: PublicMountain View Public School
Elementary: PublicSt Marys Separate School
Elementary: CatholicCameron Street Public School
Elementary: PublicCollingwood Campus
Secondary: PublicÉcole secondaire catholique École secondaire Saint-Dominique-Savio
Secondary: CatholicGeorgian Bay Community School Secondary School
Secondary: PublicJean Vanier Catholic High School
Secondary: CatholicGrey Highlands Secondary School
Secondary: PublicCollingwood Collegiate Institute
Secondary: Public-
Bayview Park
Blue Mountains ON 5.29km -
McCarroll Park
210 Parker St, Meaford ON 7.63km -
Beautiful Joe Park
162 Edwin St, Meaford ON N4L 1E3 7.78km
-
TD Bank Financial Group
72 Arthur St W, Thornbury ON N0H 2P0 4.21km -
TD Canada Trust ATM
4 Bruce St S, Thornbury ON N0H 2P0 4.63km -
TD Canada Trust Branch and ATM
4 Bruce St S, Thornbury ON N0H 2P0 4.65km
- 4 bath
- 4 bed
- 2500 sqft
115 Rankin's Crescent, Blue Mountains, Ontario • N0H 2P0 • Thornbury
- — bath
- — bed
- — sqft
183 West Ridge Drive, Blue Mountains, Ontario • N0H 2P0 • Rural Blue Mountains













