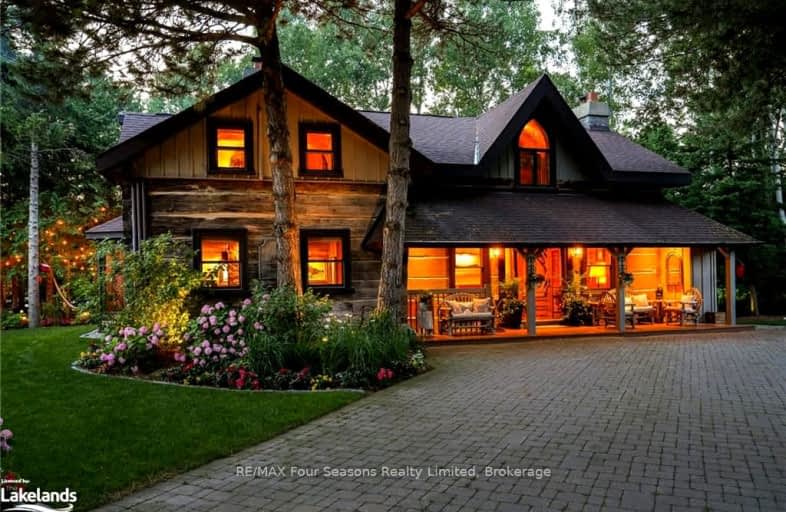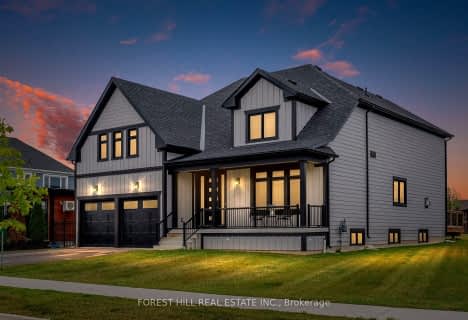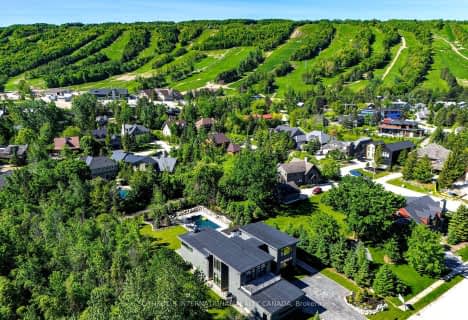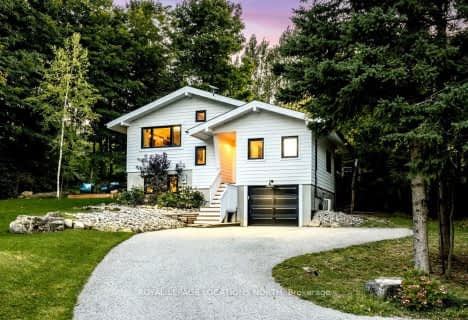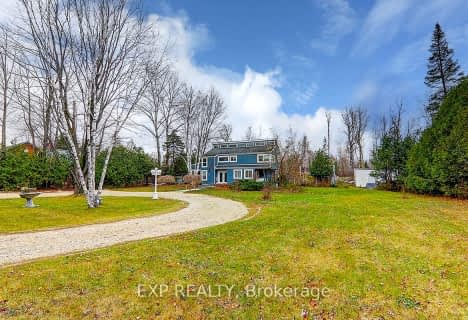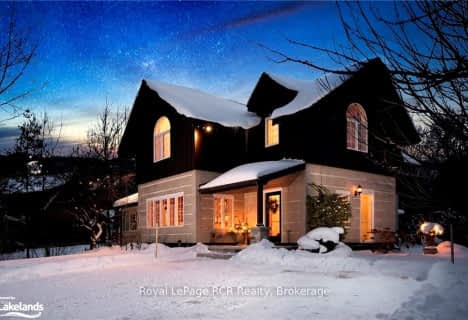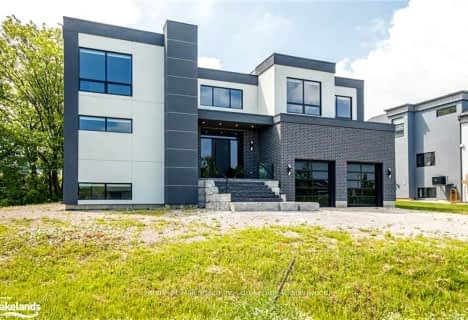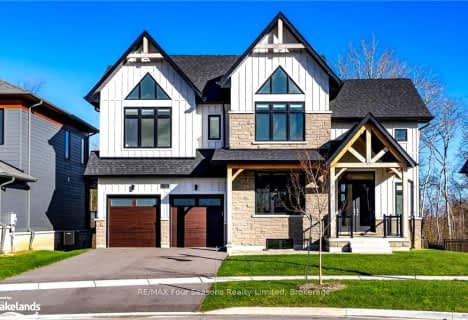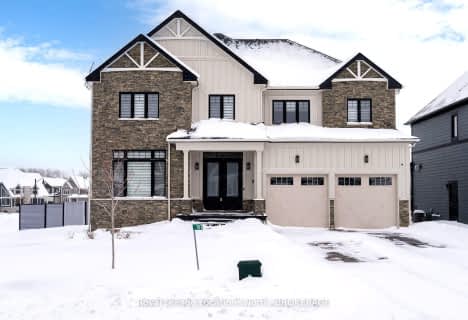Car-Dependent
- Almost all errands require a car.
Somewhat Bikeable
- Most errands require a car.

ÉÉC Notre-Dame-de-la-Huronie
Elementary: CatholicConnaught Public School
Elementary: PublicBeaver Valley Community School
Elementary: PublicMountain View Public School
Elementary: PublicSt Marys Separate School
Elementary: CatholicCameron Street Public School
Elementary: PublicCollingwood Campus
Secondary: PublicStayner Collegiate Institute
Secondary: PublicGeorgian Bay Community School Secondary School
Secondary: PublicJean Vanier Catholic High School
Secondary: CatholicGrey Highlands Secondary School
Secondary: PublicCollingwood Collegiate Institute
Secondary: Public-
Maple Ln
Blue Mountains ON N0H 2E0 1.96km -
Craigleith Provincial Park
209415 Hwy 26, Blue Mountains ON 2.04km -
Checkers Board
Blue Mountains ON 2.69km
-
Scotiabank
6 Mtn Rd, Collingwood ON L9Y 4S8 7.93km -
Localcoin Bitcoin ATM - Pioneer Energy
350 1st St, Collingwood ON L9Y 1B4 8.64km -
CIBC
300 1st St, Collingwood ON L9Y 1B1 8.74km
- 5 bath
- 4 bed
- 3500 sqft
124 Farm Gate Road, Blue Mountains, Ontario • L9Y 0L5 • Blue Mountain Resort Area
- 5 bath
- 6 bed
- 2000 sqft
209846 Highway 26, Blue Mountains, Ontario • L9Y 0L1 • Blue Mountain Resort Area
- 4 bath
- 8 bed
210 ARLBERG Crescent, Blue Mountains, Ontario • L9Y 0M1 • Blue Mountain Resort Area
- 5 bath
- 7 bed
111 MARGARET Drive, Blue Mountains, Ontario • L9Y 0T5 • Blue Mountain Resort Area
- 5 bath
- 4 bed
106 MANITOU Court, Blue Mountains, Ontario • L9Y 0B6 • Blue Mountain Resort Area
- 5 bath
- 4 bed
118 HERITAGE Drive, Blue Mountains, Ontario • L9Y 0M6 • Blue Mountain Resort Area
- 8 bath
- 4 bed
113 Nipissing Crescent, Blue Mountains, Ontario • L9Y 0Z8 • Blue Mountain Resort Area
- 2 bath
- 4 bed
155 ASPEN Way, Blue Mountains, Ontario • L9Y 0S7 • Blue Mountain Resort Area
- 6 bath
- 4 bed
- 3500 sqft
103 Springside Crescent, Blue Mountains, Ontario • L9Y 4P5 • Blue Mountain Resort Area
- 3 bath
- 4 bed
176 SPRINGSIDE CRESCENT Crescent, Blue Mountains, Ontario • L9Y 5L3 • Blue Mountain Resort Area
- 5 bath
- 5 bed
- 3500 sqft
125 Craigmore Crescent, Blue Mountains, Ontario • L9Y 0N6 • Blue Mountain Resort Area
- 6 bath
- 4 bed
- 3500 sqft
103 Springside Crescent, Blue Mountains, Ontario • L9Y 4P5 • Blue Mountain Resort Area
