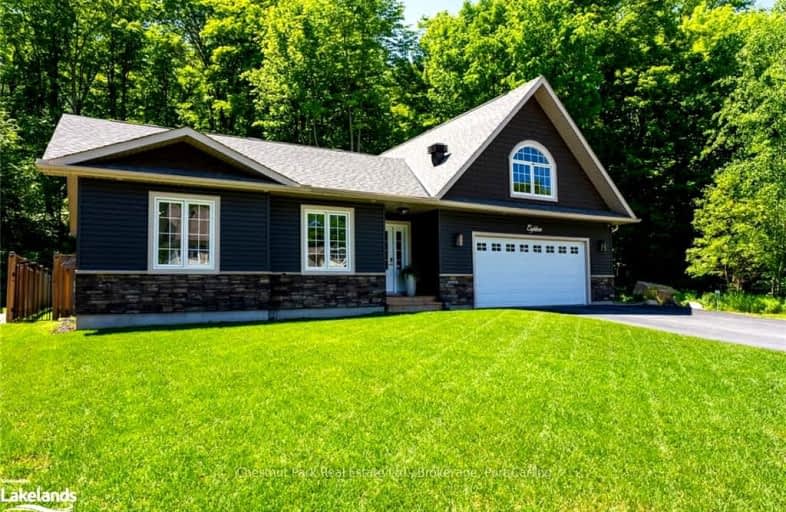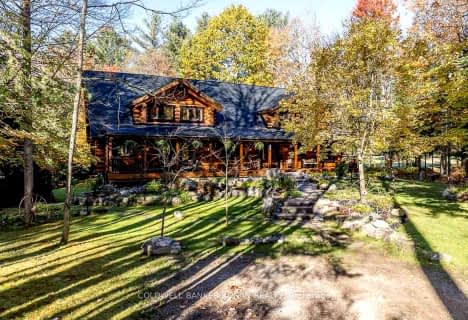Car-Dependent
- Almost all errands require a car.
Somewhat Bikeable
- Almost all errands require a car.

Muskoka Falls Public School
Elementary: PublicMacaulay Public School
Elementary: PublicMonsignor Michael O'Leary School
Elementary: CatholicMuskoka Beechgrove Public School
Elementary: PublicBracebridge Public School
Elementary: PublicMonck Public School
Elementary: PublicSt Dominic Catholic Secondary School
Secondary: CatholicGravenhurst High School
Secondary: PublicPatrick Fogarty Secondary School
Secondary: CatholicBracebridge and Muskoka Lakes Secondary School
Secondary: PublicHuntsville High School
Secondary: PublicTrillium Lakelands' AETC's
Secondary: Public-
Annie Williams Memorial Park
50 Santas Village Rd (at Spadina Dr.), Bracebridge ON 0.68km -
Kerr Park
130 Beaumont Dr, Bracebridge ON P1L 1X2 0.97km -
Monck playground
250 Wellington St, Bracebridge ON P1L 1C1 0.99km
-
BMO Bank of Montreal
500 Muskoka Rd 118 W, Bracebridge ON P1L 1T4 1.07km -
President's Choice Financial Pavilion and ATM
270 Wellington Crt, Bracebridge ON P1L 1B8 1.13km -
BMO Bank of Montreal
500 Hwy 118W, Bracebridge ON 1.14km












