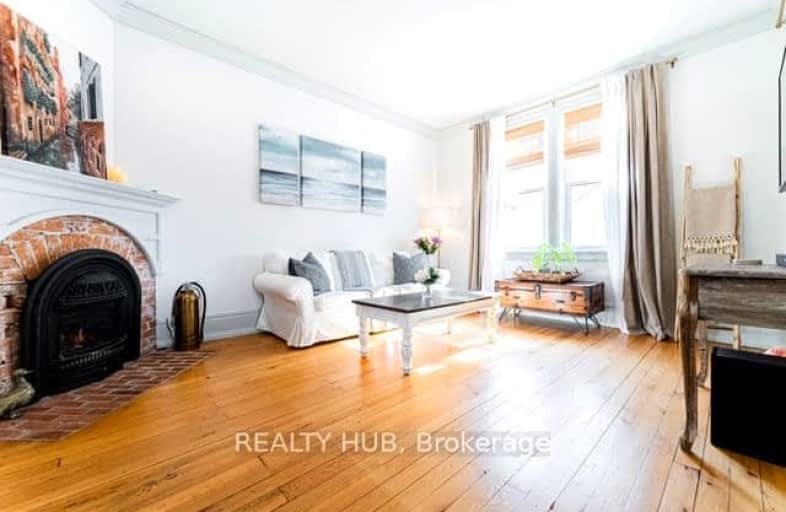Very Walkable
- Most errands can be accomplished on foot.
Bikeable
- Some errands can be accomplished on bike.

Muskoka Falls Public School
Elementary: PublicMacaulay Public School
Elementary: PublicMonsignor Michael O'Leary School
Elementary: CatholicMuskoka Beechgrove Public School
Elementary: PublicBracebridge Public School
Elementary: PublicMonck Public School
Elementary: PublicSt Dominic Catholic Secondary School
Secondary: CatholicGravenhurst High School
Secondary: PublicPatrick Fogarty Secondary School
Secondary: CatholicBracebridge and Muskoka Lakes Secondary School
Secondary: PublicHuntsville High School
Secondary: PublicTrillium Lakelands' AETC's
Secondary: Public-
BPS playground
90 McMurray St, Bracebridge ON P1L 2G1 0.09km -
Memorial Park
Manitoba St & Kimberly Ave, Bracebridge ON 0.12km -
Monck playground
250 Wellington St, Bracebridge ON P1L 1C1 0.51km
-
HSBC ATM
102 Manitoba C P, Bracebridge ON P1L 1S1 0.16km -
Banque Nationale du Canada
102 Manitoba, Bracebridge ON P1L 1W4 0.18km -
TD Bank Financial Group
205 Manitoba St, Bracebridge ON P1L 1S3 0.3km
- 3 bath
- 4 bed
- 2000 sqft
Unit -2 Gainsborough Court, Bracebridge, Ontario • P1L 0N5 • Bracebridge




