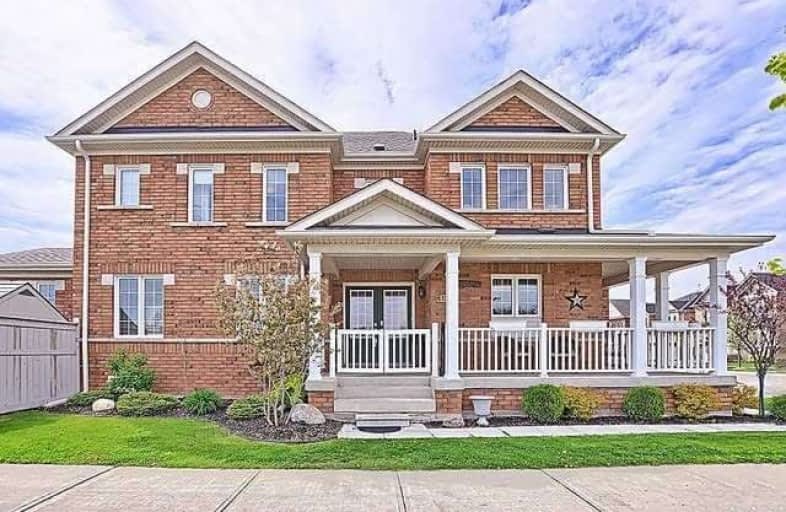Sold on Feb 13, 2018
Note: Property is not currently for sale or for rent.

-
Type: Detached
-
Style: 2-Storey
-
Size: 2000 sqft
-
Lot Size: 40.19 x 109.99 Feet
-
Age: 6-15 years
-
Taxes: $5,055 per year
-
Days on Site: 90 Days
-
Added: Sep 07, 2019 (2 months on market)
-
Updated:
-
Last Checked: 3 months ago
-
MLS®#: N3985215
-
Listed By: Re/max village realty inc., brokerage
*Extensive Feature & Upgrade List *Quick Close Available! *Remarkable 4-Bdrm Open Concept Design Done To The 9'S From Top To Bottom! *Upgraded Designer Kitchen With Maple Cabinets, Granite, Glass Tile B/Splash & Brkfst Bar *Cathedral Ceiling In Fam Rm Accented With Stone Wall & Gas F/P *4 Generous Sized Bdrms W/ Upgrd Flrs & Decor *Professionally Finished Bsmt Adds To Living Space With Rec Rm, Tv Nook, Toy Room & Large Utility Area *Modern Decor *Nice!
Extras
*Extensive $$ Spent In & Out/Up & Down *This 6 Year Old Home Is Situated In High Demand Family Neighborhood Within Walking Distance To Schools, Parks, Amenities *Spacious Entertainers B/Yard With $$ Spent On Lndscpg *Quick Closing Available
Property Details
Facts for 1 Fairside Drive, Bradford West Gwillimbury
Status
Days on Market: 90
Last Status: Sold
Sold Date: Feb 13, 2018
Closed Date: Mar 01, 2018
Expiry Date: Feb 28, 2018
Sold Price: $727,500
Unavailable Date: Feb 13, 2018
Input Date: Nov 15, 2017
Property
Status: Sale
Property Type: Detached
Style: 2-Storey
Size (sq ft): 2000
Age: 6-15
Area: Bradford West Gwillimbury
Community: Bradford
Availability Date: Immed/Tba
Inside
Bedrooms: 4
Bathrooms: 3
Kitchens: 1
Rooms: 9
Den/Family Room: Yes
Air Conditioning: Central Air
Fireplace: Yes
Laundry Level: Main
Washrooms: 3
Utilities
Electricity: Yes
Gas: Yes
Cable: Yes
Telephone: Yes
Building
Basement: Finished
Heat Type: Forced Air
Heat Source: Gas
Exterior: Brick
Water Supply: Municipal
Special Designation: Unknown
Other Structures: Garden Shed
Parking
Driveway: Pvt Double
Garage Spaces: 2
Garage Type: Attached
Covered Parking Spaces: 4
Total Parking Spaces: 6
Fees
Tax Year: 2017
Tax Legal Description: Lot 46, Plan M893, S/T Easement For Entry Sc613186
Taxes: $5,055
Highlights
Feature: Fenced Yard
Feature: Park
Feature: Public Transit
Feature: Rec Centre
Feature: School
Land
Cross Street: West Park & Fairside
Municipality District: Bradford West Gwillimbury
Fronting On: South
Pool: None
Sewer: Sewers
Lot Depth: 109.99 Feet
Lot Frontage: 40.19 Feet
Lot Irregularities: A/P Survey - If Any
Acres: < .50
Zoning: Residential
Additional Media
- Virtual Tour: http://tours.panapix.com/idx/695700
Rooms
Room details for 1 Fairside Drive, Bradford West Gwillimbury
| Type | Dimensions | Description |
|---|---|---|
| Family Main | 3.27 x 4.85 | Gas Fireplace, Cathedral Ceiling, Hardwood Floor |
| Kitchen Main | 3.75 x 4.15 | Granite Counter, Breakfast Bar, Undermount Sink |
| Breakfast Main | 3.75 x 2.85 | W/O To Deck, Pantry, Eat-In Kitchen |
| Living Main | 3.58 x 5.75 | Hardwood Floor, Combined W/Dining, Formal Rm |
| Dining Main | 3.58 x 5.75 | Combined W/Living, O/Looks Family, Open Concept |
| Master 2nd | 4.20 x 4.50 | 4 Pc Ensuite, Soaker, W/I Closet |
| 2nd Br 2nd | 3.28 x 3.71 | Casement Windows, Broadloom, Closet |
| 3rd Br 2nd | 3.12 x 3.55 | Laminate, Ceiling Fan, Closet |
| 4th Br 2nd | 2.67 x 3.28 | Laminate, O/Looks Frontyard, Casement Windows |
| Rec Bsmt | 3.86 x 9.62 | Pot Lights, Broadloom, B/I Shelves |
| Games Bsmt | 2.36 x 3.14 | Separate Rm, Pot Lights, Broadloom |
| Utility Bsmt | 3.90 x 4.65 | Concrete Floor, Separate Rm, Unfinished |
| XXXXXXXX | XXX XX, XXXX |
XXXX XXX XXXX |
$XXX,XXX |
| XXX XX, XXXX |
XXXXXX XXX XXXX |
$XXX,XXX | |
| XXXXXXXX | XXX XX, XXXX |
XXXXXXX XXX XXXX |
|
| XXX XX, XXXX |
XXXXXX XXX XXXX |
$XXX,XXX | |
| XXXXXXXX | XXX XX, XXXX |
XXXXXXX XXX XXXX |
|
| XXX XX, XXXX |
XXXXXX XXX XXXX |
$XXX,XXX | |
| XXXXXXXX | XXX XX, XXXX |
XXXXXXX XXX XXXX |
|
| XXX XX, XXXX |
XXXXXX XXX XXXX |
$XXX,XXX |
| XXXXXXXX XXXX | XXX XX, XXXX | $727,500 XXX XXXX |
| XXXXXXXX XXXXXX | XXX XX, XXXX | $775,000 XXX XXXX |
| XXXXXXXX XXXXXXX | XXX XX, XXXX | XXX XXXX |
| XXXXXXXX XXXXXX | XXX XX, XXXX | $818,800 XXX XXXX |
| XXXXXXXX XXXXXXX | XXX XX, XXXX | XXX XXXX |
| XXXXXXXX XXXXXX | XXX XX, XXXX | $858,800 XXX XXXX |
| XXXXXXXX XXXXXXX | XXX XX, XXXX | XXX XXXX |
| XXXXXXXX XXXXXX | XXX XX, XXXX | $939,000 XXX XXXX |

St Charles School
Elementary: CatholicSt Jean de Brebeuf Separate School
Elementary: CatholicSt. Teresa of Calcutta Catholic School
Elementary: CatholicW H Day Elementary School
Elementary: PublicSt Angela Merici Catholic Elementary School
Elementary: CatholicFieldcrest Elementary School
Elementary: PublicBradford Campus
Secondary: PublicHoly Trinity High School
Secondary: CatholicDr John M Denison Secondary School
Secondary: PublicBradford District High School
Secondary: PublicSir William Mulock Secondary School
Secondary: PublicHuron Heights Secondary School
Secondary: Public- 2 bath
- 5 bed
- 1100 sqft
233 Colborne Street, Bradford West Gwillimbury, Ontario • L3Z 2R8 • Bradford
- 3 bath
- 4 bed
130 Essa Street, Bradford West Gwillimbury, Ontario • L3Z 1P5 • Bradford
- 4 bath
- 4 bed
68 Frederick Street, Bradford West Gwillimbury, Ontario • L3Z 2B9 • Bradford





