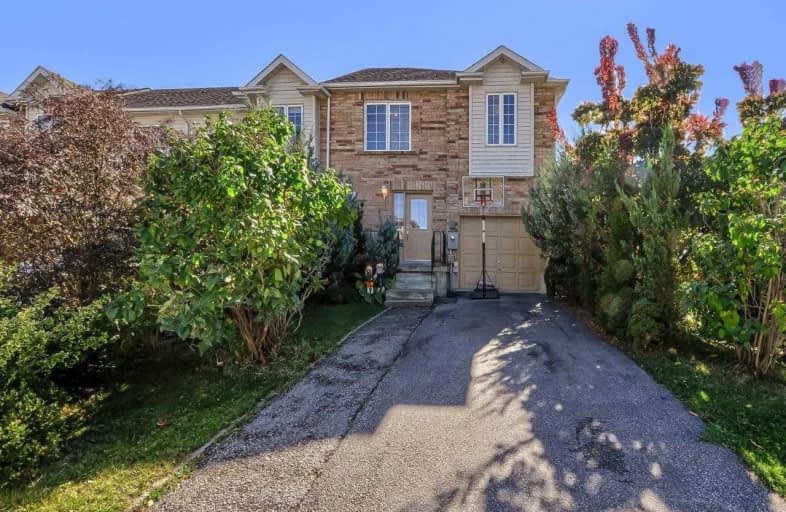Sold on Oct 23, 2020
Note: Property is not currently for sale or for rent.

-
Type: Att/Row/Twnhouse
-
Style: 2-Storey
-
Size: 1500 sqft
-
Lot Size: 38.38 x 85.63 Feet
-
Age: No Data
-
Taxes: $3,155 per year
-
Days on Site: 9 Days
-
Added: Oct 14, 2020 (1 week on market)
-
Updated:
-
Last Checked: 3 months ago
-
MLS®#: N4952409
-
Listed By: Royal team realty inc., brokerage
Beautiful 3 Bedroom + Den, End Unit Townhome On Quiet No Exit Street Close To All Amenities, Shopping, Schools, Public Transit, Go Train & All Major Routes. Open Concept With W/O From Breakfast Area To Balcony, Hardwood Flooring Throughout. Master Bedroom With Plenty Of Closet Space & Semi Ensuite. Finished Walk-Out Basement With Rec Room And Gas Fireplace. Fully Fenced Private Large Yard With No Neighbors Behind, New Deck.
Extras
S/S Fridge, S/S Stove, S/S B/I Dishwasher, S/S Washer, S/S Dryer, All Elf's, Window Coverings, Furnace. Hot Water Tank Rental. Please Follow The Covid19 Protocol ( Attached )
Property Details
Facts for 1 Natale Court, Bradford West Gwillimbury
Status
Days on Market: 9
Last Status: Sold
Sold Date: Oct 23, 2020
Closed Date: Dec 15, 2020
Expiry Date: Jan 14, 2021
Sold Price: $695,000
Unavailable Date: Oct 23, 2020
Input Date: Oct 14, 2020
Property
Status: Sale
Property Type: Att/Row/Twnhouse
Style: 2-Storey
Size (sq ft): 1500
Area: Bradford West Gwillimbury
Community: Bradford
Availability Date: Tba
Inside
Bedrooms: 3
Bedrooms Plus: 1
Bathrooms: 3
Kitchens: 1
Rooms: 6
Den/Family Room: No
Air Conditioning: Central Air
Fireplace: Yes
Laundry Level: Lower
Washrooms: 3
Building
Basement: Fin W/O
Heat Type: Forced Air
Heat Source: Gas
Exterior: Brick
Exterior: Vinyl Siding
Water Supply: Municipal
Special Designation: Unknown
Retirement: N
Parking
Driveway: Private
Garage Spaces: 1
Garage Type: Attached
Covered Parking Spaces: 2
Total Parking Spaces: 3
Fees
Tax Year: 2020
Tax Legal Description: Pcl 1-1, Sec 51M588; Lt1, Pl51M588. St Right **
Taxes: $3,155
Highlights
Feature: Clear View
Feature: Fenced Yard
Feature: Park
Feature: School
Land
Cross Street: Holland / Colborne
Municipality District: Bradford West Gwillimbury
Fronting On: South
Pool: None
Sewer: Sewers
Lot Depth: 85.63 Feet
Lot Frontage: 38.38 Feet
Acres: < .50
Additional Media
- Virtual Tour: https://tours.panapix.com/idx/878013
Rooms
Room details for 1 Natale Court, Bradford West Gwillimbury
| Type | Dimensions | Description |
|---|---|---|
| Living Main | 4.75 x 3.65 | Hardwood Floor, Open Concept, Large Window |
| Kitchen Main | 2.74 x 2.74 | W/O To Balcony, Eat-In Kitchen, Ceramic Floor |
| Master 2nd | 3.35 x 5.97 | Hardwood Floor, His/Hers Closets, Window |
| Br 2nd | 3.78 x 2.87 | Hardwood Floor, Closed Fireplace, Window |
| Br 2nd | 3.17 x 2.87 | Hardwood Floor, Closet, Window |
| Office 2nd | 3.78 x 2.13 | Hardwood Floor, Window |
| Rec Bsmt | 4.63 x 6.71 | Fireplace, W/O To Yard, Large Window |
| XXXXXXXX | XXX XX, XXXX |
XXXX XXX XXXX |
$XXX,XXX |
| XXX XX, XXXX |
XXXXXX XXX XXXX |
$XXX,XXX |
| XXXXXXXX XXXX | XXX XX, XXXX | $695,000 XXX XXXX |
| XXXXXXXX XXXXXX | XXX XX, XXXX | $599,000 XXX XXXX |

St Jean de Brebeuf Separate School
Elementary: CatholicFred C Cook Public School
Elementary: PublicSt. Teresa of Calcutta Catholic School
Elementary: CatholicSt. Marie of the Incarnation Separate School
Elementary: CatholicChris Hadfield Public School
Elementary: PublicW H Day Elementary School
Elementary: PublicBradford Campus
Secondary: PublicHoly Trinity High School
Secondary: CatholicDr John M Denison Secondary School
Secondary: PublicBradford District High School
Secondary: PublicSir William Mulock Secondary School
Secondary: PublicHuron Heights Secondary School
Secondary: Public

