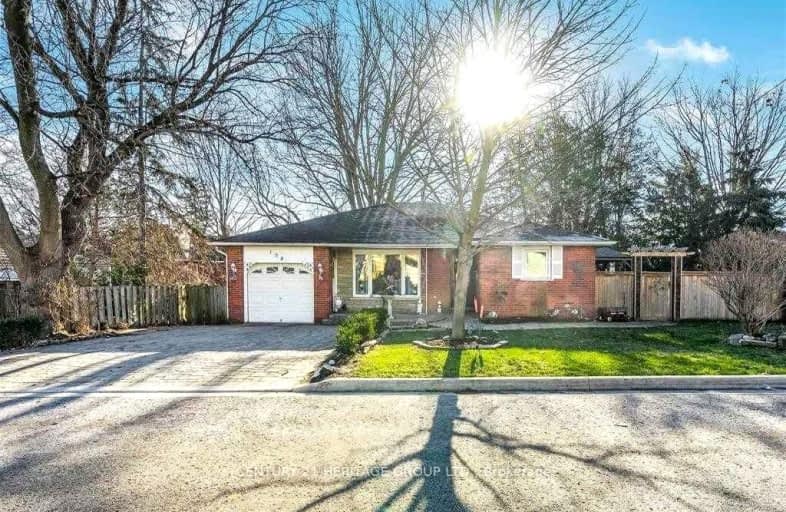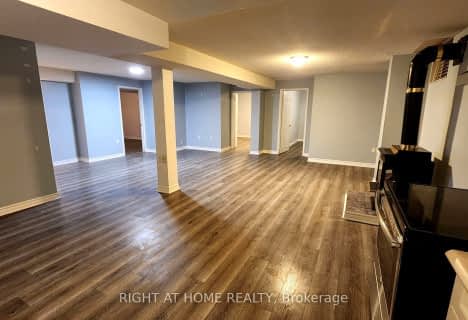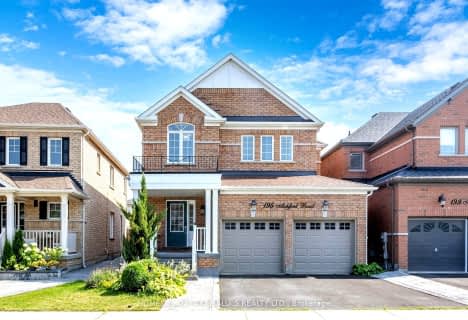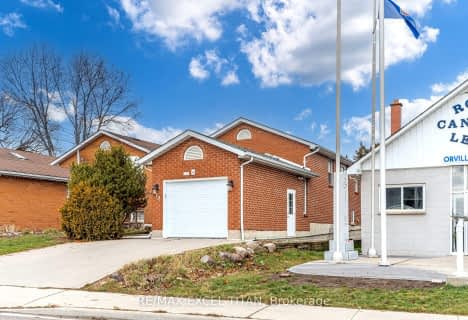Car-Dependent
- Most errands require a car.
Some Transit
- Most errands require a car.
Somewhat Bikeable
- Almost all errands require a car.

St Jean de Brebeuf Separate School
Elementary: CatholicFred C Cook Public School
Elementary: PublicSt. Teresa of Calcutta Catholic School
Elementary: CatholicSt. Marie of the Incarnation Separate School
Elementary: CatholicChris Hadfield Public School
Elementary: PublicFieldcrest Elementary School
Elementary: PublicBradford Campus
Secondary: PublicHoly Trinity High School
Secondary: CatholicDr John M Denison Secondary School
Secondary: PublicBradford District High School
Secondary: PublicSir William Mulock Secondary School
Secondary: PublicHuron Heights Secondary School
Secondary: Public-
Carrotfest 2012
Bradford ON 0.8km -
Kuzmich Park
Wesr Park Ave & Ashford Rd, Bradford ON 1.25km -
Luxury Park
140 Kulpin Ave (Kulpin Ave. & Luxury Ave.), Bradford ON 1.01km
-
RBC Royal Bank
539 Holland St W (10th & 88), Bradford ON L3Z 0C1 2.44km -
CIBC
549 Holland St W, Bradford ON L3Z 0C1 2.55km -
RBC Royal Bank
18273 Yonge St, East Gwillimbury ON L9N 0A2 8.27km
- 1 bath
- 3 bed
- 700 sqft
Bsmt-52 Depeuter Crescent, Bradford West Gwillimbury, Ontario • L3Z 3A3 • Bradford
- 2 bath
- 3 bed
Upper-18 Valleyview Crescent, Bradford West Gwillimbury, Ontario • L3Z 1S7 • Bradford
- 1 bath
- 3 bed
89 Holland Street East, Bradford West Gwillimbury, Ontario • L3Z 2B2 • Bradford
- 3 bath
- 4 bed
- 2000 sqft
92 Fortis Crescent, Bradford West Gwillimbury, Ontario • L3Z 0W2 • Bradford












