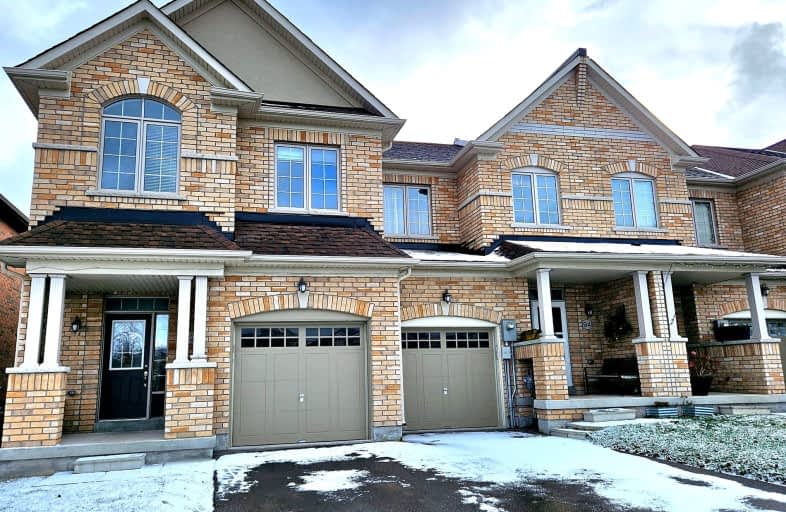Car-Dependent
- Almost all errands require a car.
No Nearby Transit
- Almost all errands require a car.
Somewhat Bikeable
- Most errands require a car.

St Charles School
Elementary: CatholicSt Jean de Brebeuf Separate School
Elementary: CatholicChris Hadfield Public School
Elementary: PublicW H Day Elementary School
Elementary: PublicSt Angela Merici Catholic Elementary School
Elementary: CatholicFieldcrest Elementary School
Elementary: PublicBradford Campus
Secondary: PublicHoly Trinity High School
Secondary: CatholicDr John M Denison Secondary School
Secondary: PublicBradford District High School
Secondary: PublicSir William Mulock Secondary School
Secondary: PublicHuron Heights Secondary School
Secondary: Public-
Bradford Barkpark
Bradford ON 0.68km -
Wintergreen Learning Materials
3075 Line 8, Bradford ON L3Z 3R5 3.16km -
Woodland Hills Labyrinth Park
Newmarket ON L3X 3G8 7.78km
-
Localcoin Bitcoin ATM - Express Convenience
300 Holland St W, Bradford ON L3Z 1J2 1.41km -
CIBC
549 Holland St W, Bradford ON L3Z 0C1 2.17km -
Scotiabank
18151 Yonge St, East Gwillimbury ON L3Y 4V8 7.83km
- 5 bath
- 4 bed
- 3000 sqft
60 Vasey Road, Bradford West Gwillimbury, Ontario • L3Z 4P6 • Bradford
- 3 bath
- 4 bed
- 2000 sqft
101 Professor Day Drive, Bradford West Gwillimbury, Ontario • L3Z 3C1 • Bradford
- — bath
- — bed
- — sqft
159 Mooney Street, Bradford West Gwillimbury, Ontario • L3Z 0K9 • Bradford
- 3 bath
- 4 bed
- 2000 sqft
214 Downy Emerald Drive, Bradford West Gwillimbury, Ontario • L3Z 0E2 • Bradford







