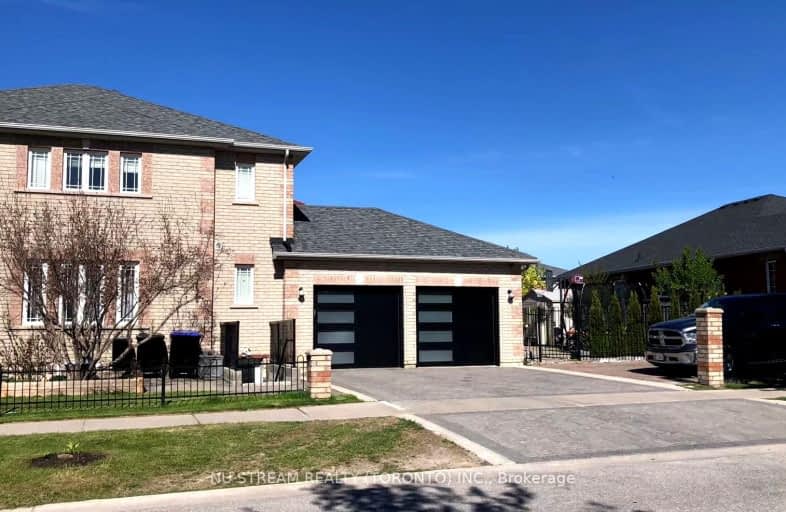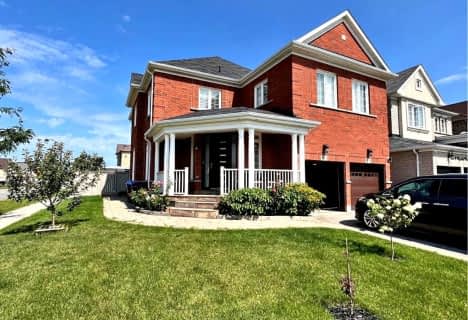Car-Dependent
- Most errands require a car.
No Nearby Transit
- Almost all errands require a car.
Somewhat Bikeable
- Almost all errands require a car.

St Charles School
Elementary: CatholicSt Jean de Brebeuf Separate School
Elementary: CatholicSt. Teresa of Calcutta Catholic School
Elementary: CatholicW H Day Elementary School
Elementary: PublicSt Angela Merici Catholic Elementary School
Elementary: CatholicFieldcrest Elementary School
Elementary: PublicBradford Campus
Secondary: PublicHoly Trinity High School
Secondary: CatholicDr John M Denison Secondary School
Secondary: PublicBradford District High School
Secondary: PublicSir William Mulock Secondary School
Secondary: PublicHuron Heights Secondary School
Secondary: Public-
Bradford Barkpark
Bradford ON 0.84km -
Wintergreen Learning Materials
3075 Line 8, Bradford ON L3Z 3R5 2.53km -
Rogers Reservoir Conservation Area
East Gwillimbury ON 9.46km
-
Ian Cockburn, Home Financing Advisor Scotiabank
460 Holland St W, Bradford ON L3Z 0A2 0.94km -
Scotiabank
Holland St W (at Summerlyn Tr), Bradford West Gwillimbury ON L3Z 0A2 0.99km -
CIBC
549 Holland St W, Bradford ON L3Z 0C1 1.53km
- 1 bath
- 2 bed
145 Blue Dasher Blvd.-BSMT, Bradford West Gwillimbury, Ontario • L3Z 0H3 • Bradford
- 2 bath
- 2 bed
Bsmt-167 Heritage Street, Bradford West Gwillimbury, Ontario • L3Z 4M6 • Bradford
- 1 bath
- 2 bed
- 700 sqft
Bsmt-137 Romanelli Crescent, Bradford West Gwillimbury, Ontario • L3Z 0X7 • Bradford
- 1 bath
- 2 bed
- 700 sqft
Bsmt-33 Mac Campbell Way, Bradford West Gwillimbury, Ontario • L3Z 4M7 • Bradford
- 2 bath
- 2 bed
- 700 sqft
2 Tigertail Crescent, Bradford West Gwillimbury, Ontario • L3Z 0M2 • Bradford
- 1 bath
- 2 bed
Lower-179 Armstrong Crescent, Bradford West Gwillimbury, Ontario • L3Z 0L3 • Bradford
- 1 bath
- 2 bed
Lower-138 Kulpin Avenue, Bradford West Gwillimbury, Ontario • L3Z 1T7 • Bradford
- 2 bath
- 2 bed
- 3500 sqft
Basem-37 Ridgeview Court, Bradford West Gwillimbury, Ontario • L3Z 0R9 • Bradford














