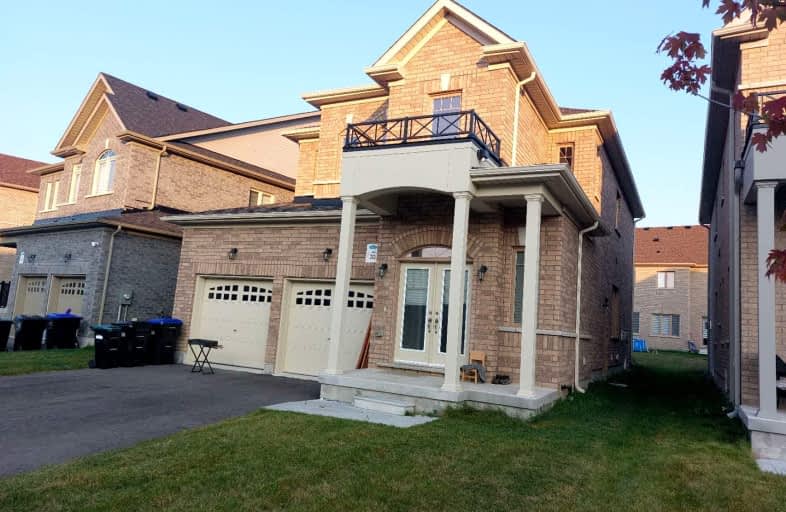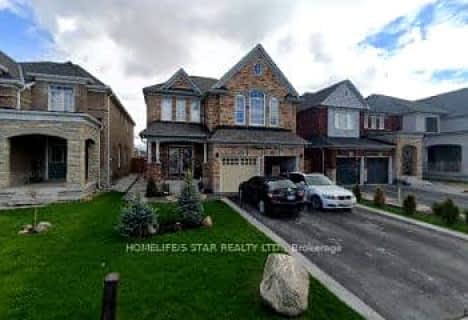Car-Dependent
- Almost all errands require a car.

St Charles School
Elementary: CatholicSt Jean de Brebeuf Separate School
Elementary: CatholicSt. Teresa of Calcutta Catholic School
Elementary: CatholicW H Day Elementary School
Elementary: PublicSt Angela Merici Catholic Elementary School
Elementary: CatholicFieldcrest Elementary School
Elementary: PublicBradford Campus
Secondary: PublicHoly Trinity High School
Secondary: CatholicDr John M Denison Secondary School
Secondary: PublicBradford District High School
Secondary: PublicAurora High School
Secondary: PublicSir William Mulock Secondary School
Secondary: Public-
Luxury Park
140 Kulpin Ave (Kulpin Ave. & Luxury Ave.), Bradford ON 2.52km -
Nature Way Cres Park
Ontario 8.02km -
Anchor Park
East Gwillimbury ON 8.58km
-
CIBC
549 Holland St W, Bradford ON L3Z 0C1 1.32km -
Localcoin Bitcoin ATM - Express Convenience
300 Holland St W, Bradford ON L3Z 1J2 2.37km -
Scotiabank
76 Holland St W, Bradford West Gwillimbury ON 3.04km
- 1 bath
- 2 bed
73 Wandering Glider Trail, Bradford West Gwillimbury, Ontario • L3Z 2A5 • Bradford
- 1 bath
- 2 bed
Lower-179 Armstrong Crescent, Bradford West Gwillimbury, Ontario • L3Z 0L3 • Bradford
- — bath
- — bed
- — sqft
Lower-45 Aishford Road, Bradford West Gwillimbury, Ontario • L3Z 3E3 • Bradford
- 1 bath
- 2 bed
145 Blue Dasher Boulevard, Bradford West Gwillimbury, Ontario • L3Z 0H3 • Bradford
- 2 bath
- 2 bed
Bsmt-167 Heritage Street, Bradford West Gwillimbury, Ontario • L3Z 4M6 • Bradford
- 1 bath
- 2 bed
BSMT-97 Montrose Boulevard, Bradford West Gwillimbury, Ontario • L3Z 4P1 • Bradford
- 1 bath
- 2 bed
- 700 sqft
Bsmt-137 Romanelli Crescent, Bradford West Gwillimbury, Ontario • L3Z 0X7 • Bradford














