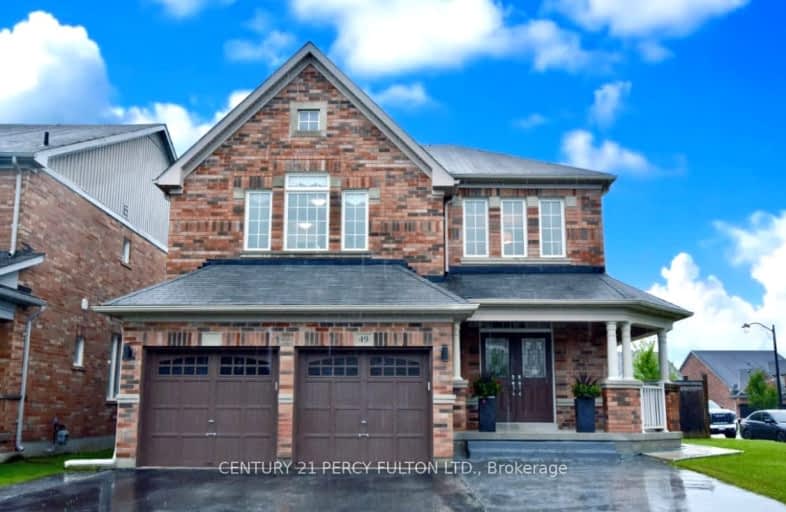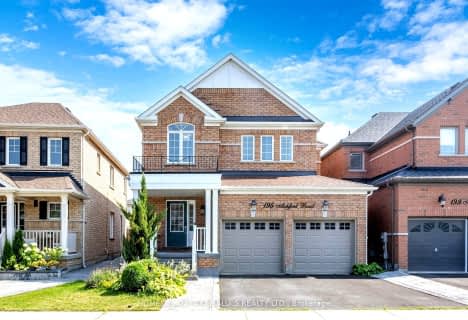Car-Dependent
- Some errands can be accomplished on foot.
No Nearby Transit
- Almost all errands require a car.
Somewhat Bikeable
- Most errands require a car.

St Jean de Brebeuf Separate School
Elementary: CatholicSt. Teresa of Calcutta Catholic School
Elementary: CatholicChris Hadfield Public School
Elementary: PublicW H Day Elementary School
Elementary: PublicSt Angela Merici Catholic Elementary School
Elementary: CatholicFieldcrest Elementary School
Elementary: PublicBradford Campus
Secondary: PublicHoly Trinity High School
Secondary: CatholicDr John M Denison Secondary School
Secondary: PublicBradford District High School
Secondary: PublicSir William Mulock Secondary School
Secondary: PublicHuron Heights Secondary School
Secondary: Public-
Luxury Park
140 Kulpin Ave (Kulpin Ave. & Luxury Ave.), Bradford ON 1.63km -
Riverdrive Park Playground
East Gwillimbury ON 6.62km -
East Gwillimbury Community Centre Playground
East Gwillimbury ON 7.92km
-
TD Bank Financial Group
463 Holland St W, Bradford ON L3Z 0C1 0.46km -
CIBC
549 Holland St W, Bradford ON L3Z 0C1 0.97km -
CoinFlip Bitcoin ATM
187 Holland St E, Bradford ON L3Z 3H3 2.46km
- 5 bath
- 4 bed
- 3000 sqft
60 Vasey Road, Bradford West Gwillimbury, Ontario • L3Z 4P6 • Bradford
- 3 bath
- 4 bed
- 2000 sqft
92 Fortis Crescent, Bradford West Gwillimbury, Ontario • L3Z 0W2 • Bradford






