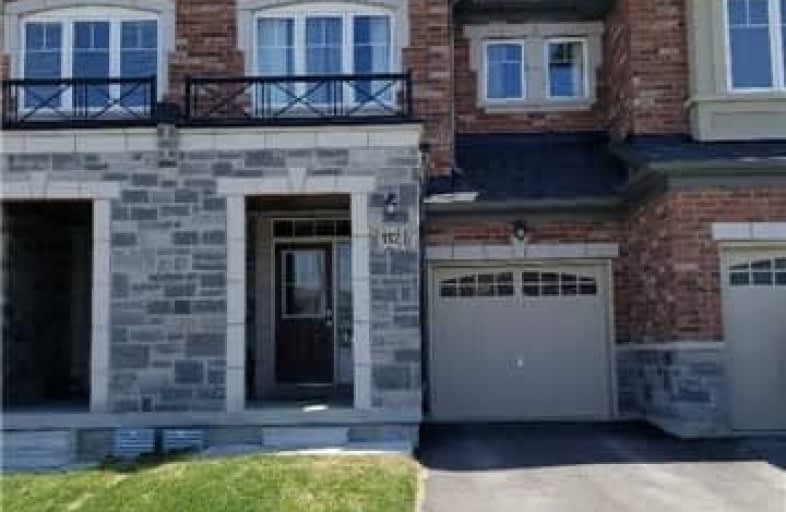Sold on Jul 30, 2018
Note: Property is not currently for sale or for rent.

-
Type: Att/Row/Twnhouse
-
Style: 2-Storey
-
Size: 1500 sqft
-
Lot Size: 19 x 90.22 Feet
-
Age: 0-5 years
-
Taxes: $3,597 per year
-
Days on Site: 86 Days
-
Added: Sep 07, 2019 (2 months on market)
-
Updated:
-
Last Checked: 3 months ago
-
MLS®#: N4121587
-
Listed By: Spectrum realty services inc., brokerage
This Sunfilled Beautiful Home Built By Bayview Wellington Homes With Fantastic Layout Is A 2 Storey Townhome With A Walk-Out Deck, Open Concept And No Sidewalk. Lots Of Space For Entertaining Outside. This Home Is Approxiamtely 1930 Sq Ft And Is On A Quiet Crescent And Has Upgraded Features. Upgraded Cabinetry Throughout Home And 9' Smooth Ceilings On The Main Floor. Wood Flooring On The Main Floor. A Must See.
Extras
Extras: S/S Fridge, Stove And Dishwasher; White Washer/Dryer; Garage Door Opener With Remote; Electrical Fixtures. Hwt (R)
Property Details
Facts for 112 Fortis Crescent, Bradford West Gwillimbury
Status
Days on Market: 86
Last Status: Sold
Sold Date: Jul 30, 2018
Closed Date: Aug 24, 2018
Expiry Date: Oct 05, 2018
Sold Price: $595,000
Unavailable Date: Jul 30, 2018
Input Date: May 08, 2018
Property
Status: Sale
Property Type: Att/Row/Twnhouse
Style: 2-Storey
Size (sq ft): 1500
Age: 0-5
Area: Bradford West Gwillimbury
Community: Bradford
Availability Date: Tba
Inside
Bedrooms: 3
Bathrooms: 3
Kitchens: 1
Rooms: 6
Den/Family Room: No
Air Conditioning: Central Air
Fireplace: No
Laundry Level: Upper
Central Vacuum: Y
Washrooms: 3
Building
Basement: Unfinished
Heat Type: Forced Air
Heat Source: Gas
Exterior: Brick
Exterior: Stone
Elevator: N
Water Supply: Municipal
Special Designation: Unknown
Parking
Driveway: Private
Garage Spaces: 1
Garage Type: Built-In
Covered Parking Spaces: 2
Total Parking Spaces: 3
Fees
Tax Year: 2017
Tax Legal Description: Block 410, Unit 5
Taxes: $3,597
Highlights
Feature: Library
Feature: Park
Feature: School
Land
Cross Street: 6th & 10th Line
Municipality District: Bradford West Gwillimbury
Fronting On: South
Pool: None
Sewer: Sewers
Lot Depth: 90.22 Feet
Lot Frontage: 19 Feet
Rooms
Room details for 112 Fortis Crescent, Bradford West Gwillimbury
| Type | Dimensions | Description |
|---|---|---|
| Breakfast Main | 3.64 x 2.77 | Ceramic Floor |
| Kitchen Main | 3.53 x 2.74 | Ceramic Floor |
| Great Rm Main | 3.65 x 5.78 | W/O To Deck, Window, Hardwood Floor |
| Master 2nd | 5.09 x 3.66 | Broadloom, W/I Closet, Window |
| 2nd Br 2nd | 4.21 x 2.74 | Broadloom, Closet, Window |
| 3rd Br 2nd | 3.84 x 2.93 | Broadloom, Closet, Window |
| Laundry 2nd | - |
| XXXXXXXX | XXX XX, XXXX |
XXXX XXX XXXX |
$XXX,XXX |
| XXX XX, XXXX |
XXXXXX XXX XXXX |
$XXX,XXX | |
| XXXXXXXX | XXX XX, XXXX |
XXXXXX XXX XXXX |
$X,XXX |
| XXX XX, XXXX |
XXXXXX XXX XXXX |
$X,XXX |
| XXXXXXXX XXXX | XXX XX, XXXX | $595,000 XXX XXXX |
| XXXXXXXX XXXXXX | XXX XX, XXXX | $610,000 XXX XXXX |
| XXXXXXXX XXXXXX | XXX XX, XXXX | $1,650 XXX XXXX |
| XXXXXXXX XXXXXX | XXX XX, XXXX | $1,700 XXX XXXX |

St Charles School
Elementary: CatholicSt Jean de Brebeuf Separate School
Elementary: CatholicChris Hadfield Public School
Elementary: PublicW H Day Elementary School
Elementary: PublicSt Angela Merici Catholic Elementary School
Elementary: CatholicFieldcrest Elementary School
Elementary: PublicBradford Campus
Secondary: PublicHoly Trinity High School
Secondary: CatholicDr John M Denison Secondary School
Secondary: PublicBradford District High School
Secondary: PublicSir William Mulock Secondary School
Secondary: PublicHuron Heights Secondary School
Secondary: Public- 2 bath
- 3 bed
- 1500 sqft
66 Simcoe Road, Bradford West Gwillimbury, Ontario • L3Z 2B3 • Bradford



