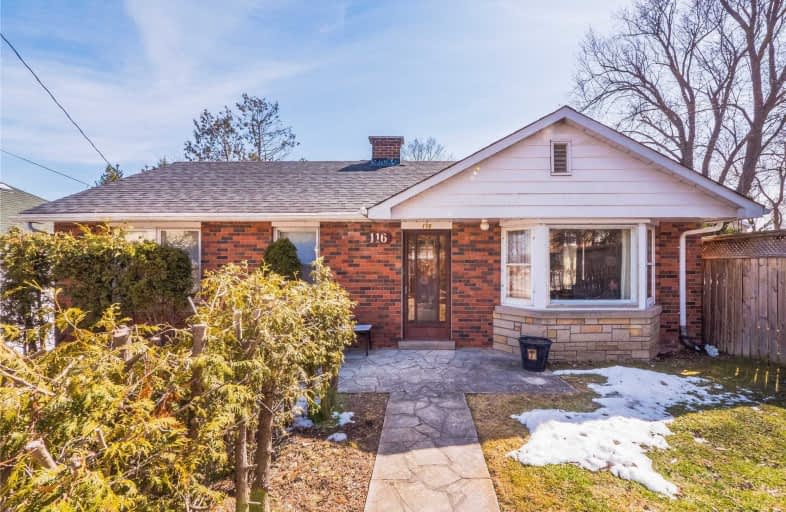Sold on Apr 24, 2019
Note: Property is not currently for sale or for rent.

-
Type: Detached
-
Style: Bungalow
-
Lot Size: 50 x 150 Feet
-
Age: No Data
-
Taxes: $3,435 per year
-
Days on Site: 13 Days
-
Added: Sep 07, 2019 (1 week on market)
-
Updated:
-
Last Checked: 3 months ago
-
MLS®#: N4411943
-
Listed By: Homelife eagle realty inc., brokerage
Beautiful 3 Bedroom Bungalow On A Premium 50X150Ft Lot * Great Property For First Time Buyers, Investors Or Those Working From Home * Eat-In Kitchen W/W/O To Yard * Basement W/Walk-Up Sep Entrance For Income * New Garage W/Car Hoist * Workshop In Rear W/Own Electrical Panel * Close To Schools, Parks, Public Transit & More!
Extras
Include Existing: Fridge; Stove; Washer & Dryer; All Light Fixtures; All Window Coverings; Hwt (Owned) * Visit Virtual Tour @ Www.116Johnst.Ca
Property Details
Facts for 116 John Street West, Bradford West Gwillimbury
Status
Days on Market: 13
Last Status: Sold
Sold Date: Apr 24, 2019
Closed Date: Jul 01, 2019
Expiry Date: Jul 31, 2019
Sold Price: $520,000
Unavailable Date: Apr 24, 2019
Input Date: Apr 11, 2019
Property
Status: Sale
Property Type: Detached
Style: Bungalow
Area: Bradford West Gwillimbury
Community: Bradford
Availability Date: Tba
Inside
Bedrooms: 3
Bathrooms: 1
Kitchens: 1
Rooms: 6
Den/Family Room: No
Air Conditioning: None
Fireplace: No
Laundry Level: Lower
Washrooms: 1
Building
Basement: Sep Entrance
Basement 2: Unfinished
Heat Type: Forced Air
Heat Source: Oil
Exterior: Brick
Water Supply: Municipal
Special Designation: Unknown
Parking
Driveway: Private
Garage Spaces: 1
Garage Type: Detached
Covered Parking Spaces: 4
Total Parking Spaces: 5
Fees
Tax Year: 2018
Tax Legal Description: Plan 49 Pt Lot 11 & 12
Taxes: $3,435
Land
Cross Street: Holland St & Barrie
Municipality District: Bradford West Gwillimbury
Fronting On: South
Pool: None
Sewer: Sewers
Lot Depth: 150 Feet
Lot Frontage: 50 Feet
Lot Irregularities: Premium 50X150Ft Deep
Additional Media
- Virtual Tour: http://116johnst.ca
Rooms
Room details for 116 John Street West, Bradford West Gwillimbury
| Type | Dimensions | Description |
|---|---|---|
| Living Main | 4.15 x 4.50 | Hardwood Floor, Crown Moulding, Bay Window |
| Dining Main | 2.55 x 2.95 | Hardwood Floor, Crown Moulding, Ceiling Fan |
| Kitchen Main | 3.70 x 4.10 | Hardwood Floor, Eat-In Kitchen, W/O To Yard |
| Master Main | 3.30 x 3.60 | Broadloom, Closet, Window |
| 2nd Br Main | 2.70 x 3.55 | Broadloom, Closet, Window |
| 3rd Br Main | 2.55 x 3.30 | Broadloom, Closet, Window |
| XXXXXXXX | XXX XX, XXXX |
XXXX XXX XXXX |
$XXX,XXX |
| XXX XX, XXXX |
XXXXXX XXX XXXX |
$XXX,XXX |
| XXXXXXXX XXXX | XXX XX, XXXX | $520,000 XXX XXXX |
| XXXXXXXX XXXXXX | XXX XX, XXXX | $499,900 XXX XXXX |

St Jean de Brebeuf Separate School
Elementary: CatholicFred C Cook Public School
Elementary: PublicSt. Teresa of Calcutta Catholic School
Elementary: CatholicSt. Marie of the Incarnation Separate School
Elementary: CatholicChris Hadfield Public School
Elementary: PublicW H Day Elementary School
Elementary: PublicBradford Campus
Secondary: PublicHoly Trinity High School
Secondary: CatholicDr John M Denison Secondary School
Secondary: PublicBradford District High School
Secondary: PublicSir William Mulock Secondary School
Secondary: PublicHuron Heights Secondary School
Secondary: Public

